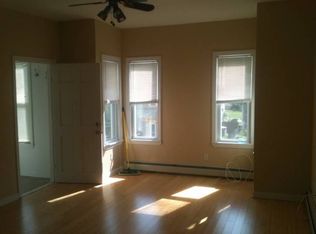Sold for $479,900 on 10/11/24
$479,900
575 Aetna St, Fall River, MA 02721
3beds
1,352sqft
Single Family Residence
Built in 1960
0.32 Acres Lot
$497,800 Zestimate®
$355/sqft
$2,341 Estimated rent
Home value
$497,800
$448,000 - $553,000
$2,341/mo
Zestimate® history
Loading...
Owner options
Explore your selling options
What's special
Welcome to this beautifully updated ranch-style home that combines comfort and modern amenities. Featuring 3 spacious bedrooms, a full bathroom with a heating fan switch for chilly mornings, and a convenient half bathroom. Enjoy the bright, open living space, perfect for relaxing and entertaining. The kitchen boasts contemporary finishes, ample cabinet space, and modern appliances. The home has a central air system for efficient cooling during warmer months. The full basement offers potential for additional living space, whether it’s a family room, home office, or workout area. Located close to local amenities, schools, and parks, this home also includes owned solar panels for energy efficiency and savings. Don’t miss the chance to make this charming ranch-style home your own! Subject to seller finding suitable housing
Zillow last checked: 8 hours ago
Listing updated: October 16, 2024 at 05:54am
Listed by:
The Vision Group 401-648-1692,
Keller Williams South Watuppa 508-677-3233
Bought with:
Antonio F Alberto
Alberto Real Estate
Source: MLS PIN,MLS#: 73257951
Facts & features
Interior
Bedrooms & bathrooms
- Bedrooms: 3
- Bathrooms: 2
- Full bathrooms: 1
- 1/2 bathrooms: 1
Heating
- Baseboard, Oil
Cooling
- Central Air
Appliances
- Laundry: Electric Dryer Hookup
Features
- Flooring: Wood, Tile
- Has basement: No
- Has fireplace: No
Interior area
- Total structure area: 1,352
- Total interior livable area: 1,352 sqft
Property
Parking
- Total spaces: 3
- Parking features: Attached, Paved Drive, Off Street, Paved
- Attached garage spaces: 1
- Uncovered spaces: 2
Features
- Exterior features: Fenced Yard, Other
- Fencing: Fenced
Lot
- Size: 0.32 Acres
Details
- Parcel number: M:0E04 B:0000 L:0109,2823113
- Zoning: R-4
Construction
Type & style
- Home type: SingleFamily
- Architectural style: Ranch
- Property subtype: Single Family Residence
Materials
- Frame, Stone
- Foundation: Concrete Perimeter
- Roof: Shingle
Condition
- Year built: 1960
Utilities & green energy
- Electric: 200+ Amp Service
- Sewer: Public Sewer
- Water: Public
- Utilities for property: for Electric Range, for Electric Dryer
Community & neighborhood
Community
- Community features: Public Transportation, Shopping, Park, Medical Facility, Sidewalks
Location
- Region: Fall River
Other
Other facts
- Road surface type: Paved
Price history
| Date | Event | Price |
|---|---|---|
| 10/11/2024 | Sold | $479,900$355/sqft |
Source: MLS PIN #73257951 | ||
| 8/13/2024 | Contingent | $479,900$355/sqft |
Source: MLS PIN #73257951 | ||
| 7/24/2024 | Price change | $479,900-2%$355/sqft |
Source: MLS PIN #73257951 | ||
| 6/27/2024 | Listed for sale | $489,900+7.9%$362/sqft |
Source: MLS PIN #73257951 | ||
| 9/26/2023 | Sold | $454,000+1.1%$336/sqft |
Source: MLS PIN #73144427 | ||
Public tax history
| Year | Property taxes | Tax assessment |
|---|---|---|
| 2025 | $5,150 -6% | $449,800 -5.7% |
| 2024 | $5,478 +6.1% | $476,800 +13.4% |
| 2023 | $5,161 +16.2% | $420,600 +19.6% |
Find assessor info on the county website
Neighborhood: Maplewood
Nearby schools
GreatSchools rating
- 5/10Letourneau Elementary SchoolGrades: PK-5Distance: 0.5 mi
- 3/10Matthew J Kuss Middle SchoolGrades: 6-8Distance: 1.5 mi
- 2/10B M C Durfee High SchoolGrades: 9-12Distance: 2.8 mi

Get pre-qualified for a loan
At Zillow Home Loans, we can pre-qualify you in as little as 5 minutes with no impact to your credit score.An equal housing lender. NMLS #10287.
