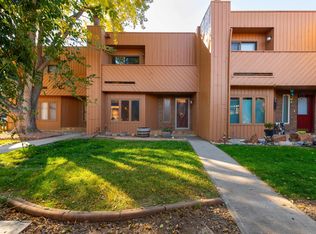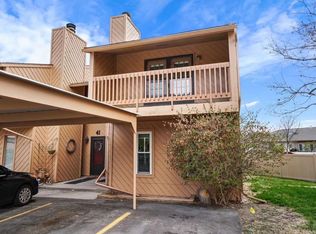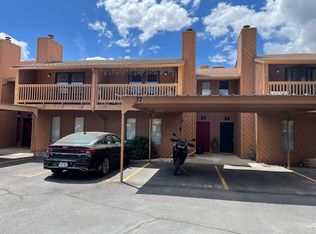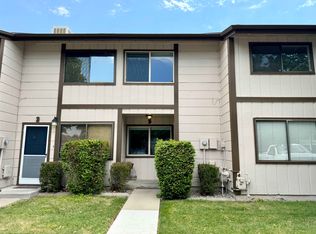Sold for $305,000
$305,000
575-28 1/2 Rd APT 29, Grand Junction, CO 81501
3beds
3baths
1,421sqft
Townhouse
Built in 1977
2,178 Square Feet Lot
$308,400 Zestimate®
$215/sqft
$1,978 Estimated rent
Home value
$308,400
$287,000 - $330,000
$1,978/mo
Zestimate® history
Loading...
Owner options
Explore your selling options
What's special
Super cute town home with covered two car carport in Cedar Terrace! This lovely home offers lock and leave convenience. On the main level, you will find the large kitchen/dining area, large living room which is complete with fireplace for those chilly nights and also a half bath off the kitchen. All nice size bedrooms are located on the second level along with the washer and dryer, plus a full and 3/4 bath. Primary bedroom has two closets and a walk-out patio to enjoy the views. Step out back to your very own privacy fenced back patio. Buffet in kitchen with granite top and TV stand (only) in living room are included. Property backs to open area. RV parking is available and the HOA covers exterior maintenance and front landscaping.
Zillow last checked: 8 hours ago
Listing updated: July 15, 2025 at 01:05pm
Listed by:
JANICE BURTIS 970-270-4444,
RE/MAX 4000, INC
Bought with:
MICAH FRITZEL
MOUNTAIN VALLEY REAL ESTATE
Source: GJARA,MLS#: 20251209
Facts & features
Interior
Bedrooms & bathrooms
- Bedrooms: 3
- Bathrooms: 3
Primary bedroom
- Level: Upper
- Dimensions: 11x17
Bedroom 2
- Level: Upper
- Dimensions: 10x11
Bedroom 3
- Level: Upper
- Dimensions: 10x10
Dining room
- Level: Main
- Dimensions: Combo
Family room
- Dimensions: 0
Kitchen
- Level: Main
- Dimensions: 12x13
Laundry
- Level: Upper
- Dimensions: Closet
Living room
- Level: Main
- Dimensions: 16x20
Heating
- Forced Air, Fireplace(s), Natural Gas
Cooling
- Central Air
Appliances
- Included: Dryer, Dishwasher, Electric Oven, Electric Range, Disposal, Microwave, Refrigerator, Washer
Features
- Ceiling Fan(s), Kitchen/Dining Combo, Pantry, Upper Level Primary, Walk-In Shower, Programmable Thermostat
- Flooring: Carpet, Laminate, Simulated Wood, Tile
- Has fireplace: Yes
- Fireplace features: Living Room, Wood Burning
Interior area
- Total structure area: 1,421
- Total interior livable area: 1,421 sqft
Property
Parking
- Total spaces: 2
- Parking features: Carport, Guest
- Garage spaces: 2
- Has carport: Yes
Accessibility
- Accessibility features: None, Low Threshold Shower
Features
- Levels: Two
- Stories: 2
- Patio & porch: Open, Patio
- Exterior features: Shed
- Fencing: Privacy
Lot
- Size: 2,178 sqft
- Dimensions: .05 acres
- Features: Landscaped
Details
- Additional structures: Shed(s)
- Parcel number: 294307214031
- Zoning description: RES
Construction
Type & style
- Home type: Townhouse
- Architectural style: Two Story
- Property subtype: Townhouse
Materials
- Wood Siding, Wood Frame
- Foundation: Slab
- Roof: Flat
Condition
- Year built: 1977
Utilities & green energy
- Sewer: Connected
- Water: Public
Community & neighborhood
Location
- Region: Grand Junction
- Subdivision: Cedar Terrace
HOA & financial
HOA
- Has HOA: Yes
- HOA fee: $236 monthly
- Services included: Common Area Maintenance, Maintenance Structure
Other
Other facts
- Road surface type: Paved
Price history
| Date | Event | Price |
|---|---|---|
| 7/14/2025 | Sold | $305,000+0%$215/sqft |
Source: GJARA #20251209 Report a problem | ||
| 5/23/2025 | Pending sale | $304,947$215/sqft |
Source: GJARA #20251209 Report a problem | ||
| 4/18/2025 | Price change | $304,947-1.6%$215/sqft |
Source: GJARA #20251209 Report a problem | ||
| 3/25/2025 | Listed for sale | $309,947+26.6%$218/sqft |
Source: GJARA #20251209 Report a problem | ||
| 11/24/2021 | Sold | $244,900+1.7%$172/sqft |
Source: GJARA #20215783 Report a problem | ||
Public tax history
| Year | Property taxes | Tax assessment |
|---|---|---|
| 2025 | $837 +0.6% | $18,470 +19.6% |
| 2024 | $831 -5.5% | $15,440 -3.6% |
| 2023 | $880 -0.3% | $16,020 +31.2% |
Find assessor info on the county website
Neighborhood: 81501
Nearby schools
GreatSchools rating
- 2/10Nisley Elementary SchoolGrades: PK-5Distance: 0.3 mi
- 3/10Bookcliff Middle SchoolGrades: 6-8Distance: 0.9 mi
- 4/10Central High SchoolGrades: 9-12Distance: 2.8 mi
Schools provided by the listing agent
- Elementary: Orchard Avenue
- Middle: Bookcliff
- High: Central
Source: GJARA. This data may not be complete. We recommend contacting the local school district to confirm school assignments for this home.
Get pre-qualified for a loan
At Zillow Home Loans, we can pre-qualify you in as little as 5 minutes with no impact to your credit score.An equal housing lender. NMLS #10287.



