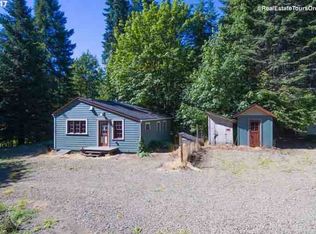Super nice home on 4.24 acres. 3beds plus den/office 2bath 3rd bath needs sink. New carpet up, Life proof vinyl click lock floors as well as real hardwood. Wood wrapped windows, wood baseboard.new paint inside, 5 year old septic.RV Parking. Wheel chair accessible. 16x31 shop.All of this plus beautiful wrap around covered porch in a beautiful setting.Super clean and move in ready! OPEN HOUSE SUNDAY 9-22 from 12-2pm.
This property is off market, which means it's not currently listed for sale or rent on Zillow. This may be different from what's available on other websites or public sources.

