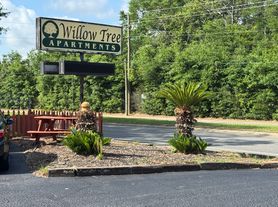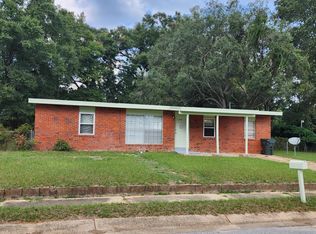This beautiful 4-bedroom, 3-bath home offers 2,400 sq. ft. of comfortable living space and a split floor plan designed for added privacy. Stepping inside, you'll find a spacious great room featuring vaulted ceilings, plant ledges, a charming brick fireplace, and double doors leading to the screened-in patio.
The kitchen is a true showpiece, highlighted by a brick archway and large center island with bar seating. Stainless steel appliances include a side-by-side refrigerator, flat top range/oven, built-in microwave, and dishwasher. Ample cabinetry/counter space and a large walk-in pantry add functionality to the space.
The primary suite is generously sized and boasts a tray ceiling with fan, a massive walk-in closet, and an ensuite bath with dual vanities, a garden tub, separate shower, and private water closet. Three additional bedrooms and two full baths complete the home.
Additional features include LVP flooring throughout the main living areas and plush carpet in the bedrooms, a two-car garage, covered front porch, screened-in back porch, and a fully fenced backyard with stunning views of the lake.
House for rent
$2,250/mo
5749 Tiger Woods Dr, Milton, FL 32570
4beds
2,400sqft
Price may not include required fees and charges.
Single family residence
Available Sat Nov 15 2025
No pets
-- A/C
-- Laundry
-- Parking
-- Heating
What's special
Brick archwayPlant ledgesPlush carpetTray ceiling with fanCovered front porchVaulted ceilingsGarden tub
- 4 days |
- -- |
- -- |
Travel times
Zillow can help you save for your dream home
With a 6% savings match, a first-time homebuyer savings account is designed to help you reach your down payment goals faster.
Offer exclusive to Foyer+; Terms apply. Details on landing page.
Facts & features
Interior
Bedrooms & bathrooms
- Bedrooms: 4
- Bathrooms: 3
- Full bathrooms: 3
Appliances
- Included: Dishwasher, Microwave, Range Oven, Refrigerator
Features
- Range/Oven, Walk In Closet
Interior area
- Total interior livable area: 2,400 sqft
Property
Parking
- Details: Contact manager
Features
- Exterior features: Range/Oven, Sprinkler System, Walk In Closet
Details
- Parcel number: 322N28531800A000080
Construction
Type & style
- Home type: SingleFamily
- Property subtype: Single Family Residence
Community & HOA
Location
- Region: Milton
Financial & listing details
- Lease term: Contact For Details
Price history
| Date | Event | Price |
|---|---|---|
| 10/23/2025 | Listed for rent | $2,250+2.3%$1/sqft |
Source: Zillow Rentals | ||
| 10/26/2024 | Listing removed | $2,200$1/sqft |
Source: Zillow Rentals | ||
| 10/16/2024 | Listed for rent | $2,200-4.1%$1/sqft |
Source: Zillow Rentals | ||
| 6/10/2024 | Listing removed | -- |
Source: Zillow Rentals | ||
| 5/22/2024 | Listed for rent | $2,295-2.3%$1/sqft |
Source: Zillow Rentals | ||

