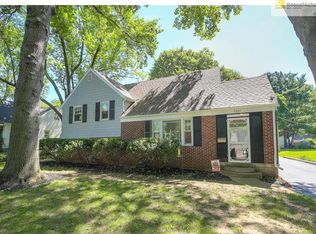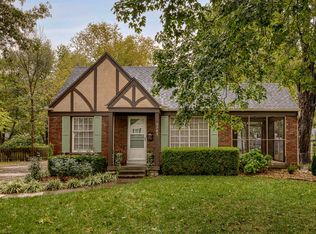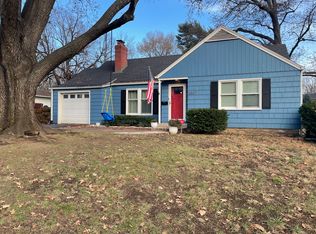Sold
Price Unknown
5749 Riggs St, Mission, KS 66202
3beds
1,544sqft
Single Family Residence
Built in 1940
0.35 Acres Lot
$384,400 Zestimate®
$--/sqft
$2,451 Estimated rent
Home value
$384,400
$365,000 - $404,000
$2,451/mo
Zestimate® history
Loading...
Owner options
Explore your selling options
What's special
Discover your dream home in the vibrant heart of Mission, Kansas, conveniently located just north of Johnson Drive. This gem offers the unique blend of a short stroll to an array of coffee shops, restaurants, and entertainment options, all while enjoying the tranquility of its secluded, extra-large lot. Embrace the charm of this 80+ year-old gem, meticulously maintained and updated to meet today's standards without losing its historical allure. Boasting gleaming hardwood floors, modern appliances, countertops, and cabinets, this home is a testament to quality and style. The upstairs features an extraordinary bunk room complete with its own mini kitchen and an expansive, hidden nook perfect for storing toys. The garage floor shines with a fresh coat of paint, and the basement is equipped with a dry-lock system that has been meticulously painted, offering an exceptionally clean space rarely seen in homes of this age. With potential for expansion, this house is not just a residence but a canvas for your future dreams. It's more than a home; it's a lifestyle waiting for you in an unbeatable location. Room sizes online are from a previous listing and cannot be confirmed if accurate and are being used for approximation purposes only. SPLIT UNIT AC/HEAT BEING INSTALLED
1. New lifetime limited siding and window warranty - transferable
2. New paint inside and outside.
3. New kitchen cabinets, sink and granite countertops
4. New kitchen appliances
4. New kitchen and sun room floor tile.
5. New downstairs bath floor tile, toilet and vanity
6. New upstairs bath toilet and vanity.
7. New washer dryer combo and plumbing and electrical.
8. New electrical service box and wiring outside with upgrades to panel and grounding upgrades throughout.
9. New concrete drive and stoop.
10. New porches and stairs on back of house
11. New ductwork and grilles. Note furnace is 6 years old and high efficiency.
12. New fireplace doors and chimney cap.
Zillow last checked: 8 hours ago
Listing updated: April 18, 2024 at 10:21am
Listing Provided by:
Taner Neighbors 913-449-8166,
Keller Williams Realty Partners Inc.
Bought with:
Kris Fabrizius, SP00216421
RE/MAX State Line
Source: Heartland MLS as distributed by MLS GRID,MLS#: 2470611
Facts & features
Interior
Bedrooms & bathrooms
- Bedrooms: 3
- Bathrooms: 2
- Full bathrooms: 2
Primary bedroom
- Features: Ceiling Fan(s)
- Level: First
- Area: 143 Square Feet
- Dimensions: 13 x 11
Bedroom 2
- Level: First
- Area: 121 Square Feet
- Dimensions: 11 x 11
Bedroom 3
- Features: Carpet, Ceiling Fan(s)
- Level: Second
- Area: 135 Square Feet
- Dimensions: 15 x 9
Dining room
- Level: First
- Area: 132 Square Feet
- Dimensions: 12 x 11
Other
- Features: Built-in Features, Carpet, Ceiling Fan(s)
- Level: Second
- Area: 209 Square Feet
- Dimensions: 19 x 11
Kitchen
- Features: Ceramic Tiles, Vinyl
- Level: First
- Area: 144 Square Feet
- Dimensions: 18 x 8
Kitchen 2nd
- Level: Second
- Area: 50 Square Feet
- Dimensions: 5 x 10
Living room
- Features: Fireplace
- Level: First
- Area: 216 Square Feet
- Dimensions: 18 x 12
Sun room
- Level: First
- Area: 117 Square Feet
- Dimensions: 13 x 9
Heating
- Forced Air
Cooling
- Electric
Appliances
- Laundry: Lower Level
Features
- Flooring: Wood
- Basement: Full,Interior Entry,Stone/Rock
- Number of fireplaces: 1
- Fireplace features: Living Room
Interior area
- Total structure area: 1,544
- Total interior livable area: 1,544 sqft
- Finished area above ground: 1,544
Property
Parking
- Total spaces: 1
- Parking features: Attached, Garage Faces Front
- Attached garage spaces: 1
Features
- Patio & porch: Patio
Lot
- Size: 0.35 Acres
- Features: Level
Details
- Additional structures: Shed(s)
- Parcel number: KP32500000 0009
Construction
Type & style
- Home type: SingleFamily
- Architectural style: Traditional,Tudor
- Property subtype: Single Family Residence
Materials
- Brick Veneer, Vinyl Siding
- Roof: Composition
Condition
- Year built: 1940
Utilities & green energy
- Sewer: Public Sewer
- Water: Public
Community & neighborhood
Location
- Region: Mission
- Subdivision: Mission Meadows
Other
Other facts
- Ownership: Private
Price history
| Date | Event | Price |
|---|---|---|
| 4/18/2024 | Sold | -- |
Source: | ||
| 3/28/2024 | Pending sale | $379,000$245/sqft |
Source: | ||
| 3/19/2024 | Contingent | $379,000$245/sqft |
Source: | ||
| 3/8/2024 | Listed for sale | $379,000+68.8%$245/sqft |
Source: | ||
| 10/1/2018 | Sold | -- |
Source: | ||
Public tax history
| Year | Property taxes | Tax assessment |
|---|---|---|
| 2024 | $4,298 -2.3% | $34,695 -0.9% |
| 2023 | $4,400 +8.1% | $35,018 +6.9% |
| 2022 | $4,071 | $32,752 +18.7% |
Find assessor info on the county website
Neighborhood: 66202
Nearby schools
GreatSchools rating
- 7/10Rushton Elementary SchoolGrades: PK-6Distance: 0.8 mi
- 5/10Hocker Grove Middle SchoolGrades: 7-8Distance: 2.4 mi
- 4/10Shawnee Mission North High SchoolGrades: 9-12Distance: 0.6 mi
Schools provided by the listing agent
- Elementary: Rushton
- Middle: Hocker Grove
- High: SM North
Source: Heartland MLS as distributed by MLS GRID. This data may not be complete. We recommend contacting the local school district to confirm school assignments for this home.
Get a cash offer in 3 minutes
Find out how much your home could sell for in as little as 3 minutes with a no-obligation cash offer.
Estimated market value
$384,400
Get a cash offer in 3 minutes
Find out how much your home could sell for in as little as 3 minutes with a no-obligation cash offer.
Estimated market value
$384,400


