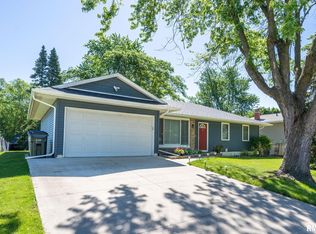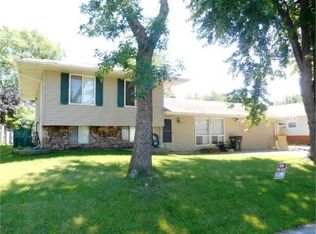Sold for $230,000 on 04/12/24
$230,000
5749 Oakbrook Rd, Davenport, IA 52806
4beds
2,026sqft
Single Family Residence, Residential
Built in 1976
9,583.2 Square Feet Lot
$255,300 Zestimate®
$114/sqft
$1,965 Estimated rent
Home value
$255,300
$240,000 - $271,000
$1,965/mo
Zestimate® history
Loading...
Owner options
Explore your selling options
What's special
Back on market due to Buyer's Family Emergency and need to move out of state. Very spacious split level home. Move in ready, well maintained home in Oakbrook subdivsion. 4 Bedrooms, 2 full baths, and 2 car attached garage. New carpet throughout in November '23. AC & furnace new 6/08/23 & roof new 10/13/17. You'll love the spacious living room/dining area perfect for entertaining. The lower level has a huge rec room, fireplace, 2nd full bath and the 4th bedroom. The sliding door goes out to the fenced yard on the level corner lot. Sewer line & pest inspections were done in January 2024 and passed inspection.
Zillow last checked: 8 hours ago
Listing updated: April 13, 2024 at 01:10pm
Listed by:
Brenda Schmidt Customer:563-441-1776,
Ruhl&Ruhl REALTORS Davenport
Bought with:
Leila Vold, S67094000/475.184781
NextHome QC Realty
Source: RMLS Alliance,MLS#: QC4248132 Originating MLS: Quad City Area Realtor Association
Originating MLS: Quad City Area Realtor Association

Facts & features
Interior
Bedrooms & bathrooms
- Bedrooms: 4
- Bathrooms: 2
- Full bathrooms: 2
Bedroom 1
- Level: Main
- Dimensions: 14ft 0in x 11ft 6in
Bedroom 2
- Level: Main
- Dimensions: 11ft 2in x 10ft 0in
Bedroom 3
- Level: Main
- Dimensions: 11ft 0in x 8ft 0in
Bedroom 4
- Level: Lower
- Dimensions: 17ft 0in x 12ft 6in
Other
- Level: Main
- Dimensions: 11ft 0in x 9ft 3in
Kitchen
- Level: Main
- Dimensions: 11ft 8in x 10ft 8in
Laundry
- Level: Lower
Living room
- Level: Main
- Dimensions: 18ft 1in x 14ft 7in
Lower level
- Area: 802
Main level
- Area: 1224
Recreation room
- Level: Lower
- Dimensions: 24ft 4in x 20ft 7in
Heating
- Forced Air
Cooling
- Central Air
Appliances
- Included: Disposal, Range, Refrigerator
Features
- Ceiling Fan(s)
- Windows: Blinds
- Number of fireplaces: 1
- Fireplace features: Recreation Room, Wood Burning
Interior area
- Total structure area: 2,026
- Total interior livable area: 2,026 sqft
Property
Parking
- Total spaces: 2
- Parking features: Attached
- Attached garage spaces: 2
- Details: Number Of Garage Remotes: 2
Lot
- Size: 9,583 sqft
- Dimensions: 89 x 109
- Features: Corner Lot, Level
Details
- Additional structures: Shed(s)
- Parcel number: W1007A22A
Construction
Type & style
- Home type: SingleFamily
- Property subtype: Single Family Residence, Residential
Materials
- Frame, Wood Siding
- Foundation: Concrete Perimeter
- Roof: Shingle
Condition
- New construction: No
- Year built: 1976
Utilities & green energy
- Sewer: Public Sewer
- Water: Public
- Utilities for property: Cable Available
Community & neighborhood
Security
- Security features: Security System
Location
- Region: Davenport
- Subdivision: Oak Brook
Price history
| Date | Event | Price |
|---|---|---|
| 4/12/2024 | Sold | $230,000$114/sqft |
Source: | ||
| 3/6/2024 | Pending sale | $230,000$114/sqft |
Source: | ||
| 3/5/2024 | Price change | $230,000-5%$114/sqft |
Source: | ||
| 2/21/2024 | Price change | $242,000-3%$119/sqft |
Source: | ||
| 2/1/2024 | Listed for sale | $249,500$123/sqft |
Source: | ||
Public tax history
| Year | Property taxes | Tax assessment |
|---|---|---|
| 2024 | $3,690 -9.7% | $222,080 |
| 2023 | $4,088 -4.8% | $222,080 +10.9% |
| 2022 | $4,296 +4% | $200,240 |
Find assessor info on the county website
Neighborhood: 52806
Nearby schools
GreatSchools rating
- 6/10Harrison Elementary SchoolGrades: K-6Distance: 0.5 mi
- 2/10Wood Intermediate SchoolGrades: 7-8Distance: 0.2 mi
- 2/10North High SchoolGrades: 9-12Distance: 0.8 mi
Schools provided by the listing agent
- High: Davenport North
Source: RMLS Alliance. This data may not be complete. We recommend contacting the local school district to confirm school assignments for this home.

Get pre-qualified for a loan
At Zillow Home Loans, we can pre-qualify you in as little as 5 minutes with no impact to your credit score.An equal housing lender. NMLS #10287.

