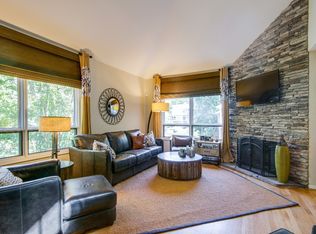Closed
$500,000
5749 Knob Rd, Nashville, TN 37209
3beds
1,569sqft
Zero Lot Line, Residential
Built in 1985
871.2 Square Feet Lot
$493,400 Zestimate®
$319/sqft
$2,372 Estimated rent
Home value
$493,400
$459,000 - $528,000
$2,372/mo
Zestimate® history
Loading...
Owner options
Explore your selling options
What's special
Tucked away on a serene private road just off Knob, the home offers a tranquil, treehouse-like retreat while still being conveniently located between Nashville West and White Bridge Rd* Part of a small community of eight homes, it boasts a private patio that backs to a lush tree-line providing a peaceful escape within west Nashville* The interior is inviting with high ceilings, hardwood flooring and an abundance of windows. Skylights add an airy feel, and custom-built closets provide ample storage* The kitchen is both functional & stylish with granite countertops providing plenty of prep space* The basement garage offers a large area perfect for storage or a workshop* Recent updates include a new exterior front railing at replaced in 2024* HVAC system replaced in 2022* an updated aggregate patio w/proper slope completed in 2020* Ductwork for dryer replaced in 2023* All information believed to be accurate but is not guaranteed*
Zillow last checked: 8 hours ago
Listing updated: October 21, 2024 at 11:37am
Listing Provided by:
Marcie Nash 615-351-5453,
Pilkerton Realtors
Bought with:
Paula Burtch, Broker, 252649
Keller Williams Realty
Source: RealTracs MLS as distributed by MLS GRID,MLS#: 2691226
Facts & features
Interior
Bedrooms & bathrooms
- Bedrooms: 3
- Bathrooms: 2
- Full bathrooms: 2
- Main level bedrooms: 1
Bedroom 1
- Area: 144 Square Feet
- Dimensions: 12x12
Bedroom 2
- Area: 154 Square Feet
- Dimensions: 14x11
Bedroom 3
- Area: 120 Square Feet
- Dimensions: 12x10
Dining room
- Area: 132 Square Feet
- Dimensions: 12x11
Kitchen
- Area: 99 Square Feet
- Dimensions: 11x9
Living room
- Area: 280 Square Feet
- Dimensions: 20x14
Heating
- Central
Cooling
- Central Air
Appliances
- Included: Dishwasher, Disposal, Dryer, Microwave, Refrigerator, Washer, Electric Oven, Electric Range
Features
- Extra Closets, High Ceilings, Redecorated, Walk-In Closet(s)
- Flooring: Carpet, Wood, Tile
- Basement: Unfinished
- Has fireplace: No
Interior area
- Total structure area: 1,569
- Total interior livable area: 1,569 sqft
- Finished area above ground: 1,569
Property
Parking
- Total spaces: 1
- Parking features: Basement
- Attached garage spaces: 1
Features
- Levels: Two
- Stories: 2
- Patio & porch: Patio
Lot
- Size: 871.20 sqft
Details
- Parcel number: 103090A00600CO
- Special conditions: Standard
Construction
Type & style
- Home type: SingleFamily
- Architectural style: Contemporary
- Property subtype: Zero Lot Line, Residential
Materials
- Brick, Vinyl Siding
- Roof: Shingle
Condition
- New construction: No
- Year built: 1985
Utilities & green energy
- Sewer: Public Sewer
- Water: Public
- Utilities for property: Water Available
Community & neighborhood
Location
- Region: Nashville
- Subdivision: Hillwood Place
HOA & financial
HOA
- Has HOA: Yes
- HOA fee: $320 monthly
- Services included: Maintenance Structure, Insurance
- Second HOA fee: $500 one time
Price history
| Date | Event | Price |
|---|---|---|
| 10/21/2024 | Sold | $500,000-3.7%$319/sqft |
Source: | ||
| 10/7/2024 | Pending sale | $519,000$331/sqft |
Source: | ||
| 9/27/2024 | Contingent | $519,000$331/sqft |
Source: | ||
| 9/20/2024 | Price change | $519,000-3.7%$331/sqft |
Source: | ||
| 8/13/2024 | Listed for sale | $539,000$344/sqft |
Source: | ||
Public tax history
| Year | Property taxes | Tax assessment |
|---|---|---|
| 2025 | -- | $125,050 +38.8% |
| 2024 | $2,933 | $90,125 |
| 2023 | $2,933 | $90,125 |
Find assessor info on the county website
Neighborhood: Hillwood Heights
Nearby schools
GreatSchools rating
- 6/10Gower Elementary SchoolGrades: PK-5Distance: 3.1 mi
- 5/10H G Hill Middle SchoolGrades: 6-8Distance: 1.3 mi
Schools provided by the listing agent
- Elementary: Gower Elementary
- Middle: H. G. Hill Middle
- High: James Lawson High School
Source: RealTracs MLS as distributed by MLS GRID. This data may not be complete. We recommend contacting the local school district to confirm school assignments for this home.
Get a cash offer in 3 minutes
Find out how much your home could sell for in as little as 3 minutes with a no-obligation cash offer.
Estimated market value$493,400
Get a cash offer in 3 minutes
Find out how much your home could sell for in as little as 3 minutes with a no-obligation cash offer.
Estimated market value
$493,400
