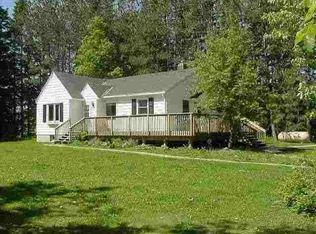Sold for $500,000 on 08/28/25
$500,000
5749 Jean Duluth Rd, Duluth, MN 55803
5beds
2,999sqft
Single Family Residence
Built in 2003
5.03 Acres Lot
$511,100 Zestimate®
$167/sqft
$3,737 Estimated rent
Home value
$511,100
$486,000 - $537,000
$3,737/mo
Zestimate® history
Loading...
Owner options
Explore your selling options
What's special
Almost of the grid with this 5-bedroom, 3-bath raised Ranch in Rice Lake! The home excels with natural energy with solar panels on both the home and garage. Outdoor wood-burning boiler provides great warmth for the home and the 2-car detached garage. Two-tier deck wraps around 2 sides of the home for outdoor entertaining and relaxation. Great views of the pond from the kitchen, dining area, some bedrooms and rec room. Wood burning fireplace in the rec room keeps the lower-level extra cozy with warmth. Primary bedroom has a nice sized walk-in closet and an ensuite bathroom. Two other bedrooms are located on the main level. The lower level has a nice layout with a rec room, two bedrooms and a 3/4 bath. Freshly painted in the living room, dining area and rec room. Rural setting but close proximity to amenities.
Zillow last checked: 8 hours ago
Listing updated: August 28, 2025 at 12:18pm
Listed by:
April Johnson 218-591-3864,
RE/MAX Results
Bought with:
Cynthia Hedlund, MN 40731092 WI 97422-94
RE/MAX Results
Source: Lake Superior Area Realtors,MLS#: 6118496
Facts & features
Interior
Bedrooms & bathrooms
- Bedrooms: 5
- Bathrooms: 3
- Full bathrooms: 1
- 3/4 bathrooms: 2
- Main level bedrooms: 1
Primary bedroom
- Level: Main
- Area: 156 Square Feet
- Dimensions: 12 x 13
Bedroom
- Level: Basement
- Area: 156 Square Feet
- Dimensions: 13 x 12
Bedroom
- Level: Main
- Area: 130 Square Feet
- Dimensions: 10 x 13
Bedroom
- Level: Main
- Area: 130 Square Feet
- Dimensions: 10 x 13
Bedroom
- Level: Basement
- Area: 132 Square Feet
- Dimensions: 11 x 12
Bathroom
- Level: Basement
- Area: 48 Square Feet
- Dimensions: 6 x 8
Bathroom
- Level: Main
- Area: 112 Square Feet
- Dimensions: 16 x 7
Bathroom
- Level: Main
- Area: 45 Square Feet
- Dimensions: 5 x 9
Dining room
- Level: Main
- Area: 169 Square Feet
- Dimensions: 13 x 13
Kitchen
- Level: Main
- Area: 117 Square Feet
- Dimensions: 9 x 13
Living room
- Level: Main
- Area: 286 Square Feet
- Dimensions: 22 x 13
Rec room
- Level: Basement
- Area: 650 Square Feet
- Dimensions: 26 x 25
Heating
- Fireplace(s), Forced Air, Wood, Outdoor Boiler, Propane
Cooling
- Central Air
Appliances
- Included: Water Heater-Gas, Dishwasher, Dryer, Freezer, Microwave, Range, Refrigerator, Washer
- Laundry: Main Level, Dryer Hook-Ups, Washer Hookup
Features
- Walk-In Closet(s)
- Flooring: Tiled Floors
- Windows: Vinyl Windows
- Basement: Full,Drainage System,Finished,Walkout,Bath,Bedrooms,Den/Office,Family/Rec Room,Fireplace,Utility Room
- Number of fireplaces: 1
- Fireplace features: Wood Burning, Basement
Interior area
- Total interior livable area: 2,999 sqft
- Finished area above ground: 1,585
- Finished area below ground: 1,414
Property
Parking
- Total spaces: 2
- Parking features: Off Street, Gravel, Detached, Drains, Electrical Service, Heat, Insulation, Slab
- Garage spaces: 2
- Has uncovered spaces: Yes
Accessibility
- Accessibility features: Partially Wheelchair, Roll-In Shower
Features
- Patio & porch: Deck
- Exterior features: Rain Gutters
- Has view: Yes
- View description: Typical
Lot
- Size: 5.03 Acres
- Dimensions: 330 x 664
- Features: Some Trees, Pond(s)
- Residential vegetation: Partially Wooded
Details
- Additional structures: Greenhouse, Other
- Foundation area: 1568
- Parcel number: 520001000131
- Zoning description: Residential
- Other equipment: Air to Air Exchange, Fuel Tank-Rented
Construction
Type & style
- Home type: SingleFamily
- Architectural style: Ranch
- Property subtype: Single Family Residence
Materials
- Vinyl, Insulating Concrete Forms, Modular
- Foundation: Concrete Perimeter, Insulated Form
- Roof: Asphalt Shingle
Condition
- Previously Owned
- New construction: No
- Year built: 2003
Utilities & green energy
- Electric: Minnesota Power
- Sewer: Private Sewer, Mound Septic
- Water: Private, Drilled
- Utilities for property: Fiber Optic
Community & neighborhood
Location
- Region: Duluth
Other
Other facts
- Listing terms: Cash,Conventional,FHA,VA Loan
- Road surface type: Paved
Price history
| Date | Event | Price |
|---|---|---|
| 8/28/2025 | Sold | $500,000-3.8%$167/sqft |
Source: | ||
| 7/19/2025 | Pending sale | $519,900$173/sqft |
Source: | ||
| 6/24/2025 | Contingent | $519,900$173/sqft |
Source: | ||
| 5/12/2025 | Price change | $519,900-1.9%$173/sqft |
Source: | ||
| 5/1/2025 | Price change | $529,900-1.9%$177/sqft |
Source: | ||
Public tax history
| Year | Property taxes | Tax assessment |
|---|---|---|
| 2024 | $4,764 -0.5% | $387,300 |
| 2023 | $4,788 -4.7% | $387,300 +4.9% |
| 2022 | $5,026 +3.9% | $369,300 +14.3% |
Find assessor info on the county website
Neighborhood: 55803
Nearby schools
GreatSchools rating
- 9/10Lakewood Elementary SchoolGrades: K-5Distance: 3.4 mi
- 7/10Ordean East Middle SchoolGrades: 6-8Distance: 7.7 mi
- 10/10East Senior High SchoolGrades: 9-12Distance: 7.1 mi

Get pre-qualified for a loan
At Zillow Home Loans, we can pre-qualify you in as little as 5 minutes with no impact to your credit score.An equal housing lender. NMLS #10287.
