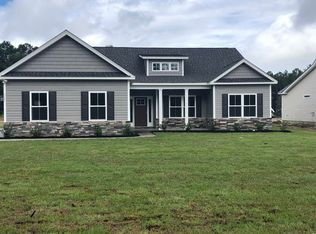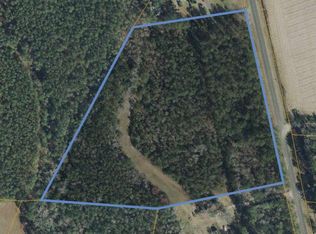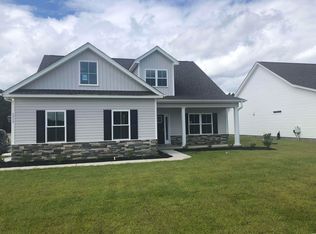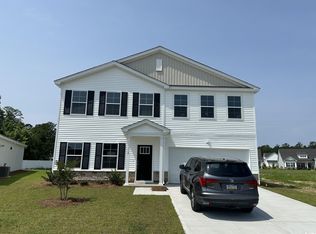NEW HOMES ON HALF ACRE LOTS, NO HOA ,BOAT AND RV PARKING, CAROLINA FOREST HIGH SCHOOL DISTRICT , WITHIN 3 MILES TO INTERNATIONAL DRIVE AND HWY 22 FOR EASY ACCESS.ALL HOMES WILL BE NATURAL GAS This is a HEPWORTH model with BONUS ROOM , Side load garage, Granite countertops , Upgraded flooring with waterproof laminate in main living areas and bathrooms, Carpet in Bedrooms and Bonus room , Master bath has tiled shower, Double bowl sinks in master ,Premium brushed nickel lighting package, upgraded interior trim package, ALL homes at The Estates at Bear Bluff offer all the right features and benefits of one of the areas respected builders.Tankless Gas hot water heater, Gas Heat ,Gas Stove and Oven, Central Air conditioning ,Low "E" energy efficient windows with screens, Profiled Kitchen Cabinets withCrown Molding , Stainless Steel appliances . Trimmed and painted side load garages with drop down stairs for storage access and door openers. Maintenance free exteriors with vinyl siding, and brick accents per plan. Covered porches per plan .Separate 10 x 14 rear patio for grilling and outdoor seating.
This property is off market, which means it's not currently listed for sale or rent on Zillow. This may be different from what's available on other websites or public sources.



