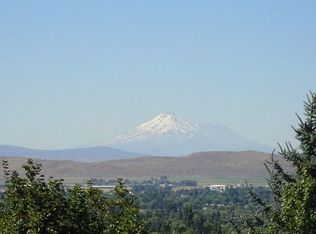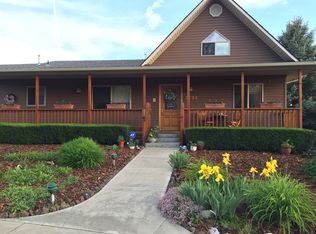Closed
$570,000
5749 Basin View Dr, Klamath Falls, OR 97603
4beds
3baths
2,922sqft
Single Family Residence
Built in 1994
0.6 Acres Lot
$574,300 Zestimate®
$195/sqft
$2,709 Estimated rent
Home value
$574,300
$425,000 - $775,000
$2,709/mo
Zestimate® history
Loading...
Owner options
Explore your selling options
What's special
Serene views are an understatement from this spectacular home. Located in a quiet neighborhood with mountain views in your backyard and the beautiful Klamath Basin in the front. Enjoy hiking right out your back door and watching wildlife. The home has an amazing floor plan that includes a remodeled kitchen with quartz counters, new engineered hard wood floors, new light fixtures, surround sound throughout main floor, 75-gallon hot water heater, new fence, Primary bedroom on both floors, and this is just naming a few. There are 4 bedrooms, a family room, living room, breakfast nook, formal dining area and 3 bathrooms. The 4th bedroom could be an office or den. The oversized garage has 5 spaces so plenty of room for parking and recreational toys. In the back yard you will find a wraparound deck, new reinforced chicken coop, and firepit area. Don't miss a sunset again with this opportunity. Schedule a tour today
Zillow last checked: 8 hours ago
Listing updated: October 01, 2025 at 01:47pm
Listed by:
Coldwell Banker Holman Premier 541-884-1343
Bought with:
Fisher Nicholson Realty, LLC
Source: Oregon Datashare,MLS#: 220206274
Facts & features
Interior
Bedrooms & bathrooms
- Bedrooms: 4
- Bathrooms: 3
Heating
- Forced Air, Natural Gas
Cooling
- Central Air
Appliances
- Included: Dishwasher, Microwave, Range, Range Hood, Refrigerator, Water Heater
Features
- Breakfast Bar, Ceiling Fan(s), Central Vacuum, Kitchen Island, Vaulted Ceiling(s), Walk-In Closet(s), Wired for Sound
- Flooring: Carpet, Hardwood, Tile
- Windows: ENERGY STAR Qualified Windows, Triple Pane Windows
- Basement: None
- Has fireplace: Yes
- Fireplace features: Gas
- Common walls with other units/homes: No Common Walls
Interior area
- Total structure area: 2,922
- Total interior livable area: 2,922 sqft
Property
Parking
- Total spaces: 5
- Parking features: Concrete, Driveway, Garage Door Opener, Heated Garage
- Garage spaces: 5
- Has uncovered spaces: Yes
Features
- Levels: Two
- Stories: 2
- Patio & porch: Deck
- Exterior features: Fire Pit
- Has view: Yes
- View description: Lake, Mountain(s)
- Has water view: Yes
- Water view: Lake
Lot
- Size: 0.60 Acres
- Features: Sloped, Sprinklers In Front, Sprinklers In Rear
Details
- Additional structures: Poultry Coop
- Parcel number: 871985
- Zoning description: PUD
- Special conditions: Standard
Construction
Type & style
- Home type: SingleFamily
- Architectural style: Contemporary
- Property subtype: Single Family Residence
Materials
- Frame
- Foundation: Concrete Perimeter
- Roof: Tile
Condition
- New construction: No
- Year built: 1994
Utilities & green energy
- Sewer: Public Sewer
- Water: Public
Community & neighborhood
Security
- Security features: Carbon Monoxide Detector(s), Smoke Detector(s)
Location
- Region: Klamath Falls
- Subdivision: North Hills
Other
Other facts
- Listing terms: Cash,Conventional,FHA,VA Loan
Price history
| Date | Event | Price |
|---|---|---|
| 9/30/2025 | Sold | $570,000-8.1%$195/sqft |
Source: | ||
| 8/25/2025 | Pending sale | $620,000$212/sqft |
Source: | ||
| 8/18/2025 | Price change | $620,000-1.6%$212/sqft |
Source: | ||
| 8/8/2025 | Price change | $630,000-1.6%$216/sqft |
Source: | ||
| 7/22/2025 | Listed for sale | $640,000+18.5%$219/sqft |
Source: | ||
Public tax history
| Year | Property taxes | Tax assessment |
|---|---|---|
| 2024 | $7,320 +3.6% | $423,080 +3% |
| 2023 | $7,064 +2.8% | $410,760 +3% |
| 2022 | $6,873 +3.2% | $398,800 +3% |
Find assessor info on the county website
Neighborhood: 97603
Nearby schools
GreatSchools rating
- 5/10Shasta Elementary SchoolGrades: K-6Distance: 1.2 mi
- 3/10Henley Middle SchoolGrades: 7-8Distance: 5.2 mi
- 5/10Mazama High SchoolGrades: 9-12Distance: 2.2 mi
Schools provided by the listing agent
- Elementary: Shasta Elem
- Middle: Henley Middle
- High: Mazama High School
Source: Oregon Datashare. This data may not be complete. We recommend contacting the local school district to confirm school assignments for this home.

Get pre-qualified for a loan
At Zillow Home Loans, we can pre-qualify you in as little as 5 minutes with no impact to your credit score.An equal housing lender. NMLS #10287.

