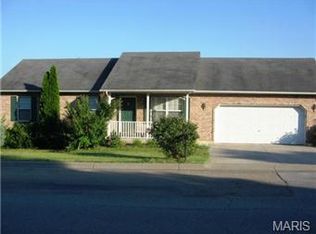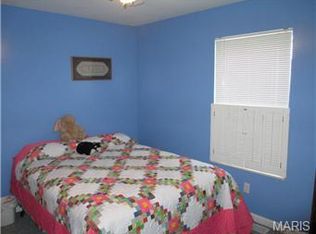This is one of my favorites. 4 bedroom 3 bath with fenced in yard. This home is stunning the moment you walk through the door, gorgeous flooring opens up to dining and kitchen area and staircase to the lower level. Kitchen has granite counters, new stainless appliances, Mud room and laundry off of the oversized garage. The bathrooms are lovely with all new vanities, mirrors and lighting. Basement.... See for yourself it is like no other! Walk-out basement to a large deck, second master with walk in closet and its own deck and entrance, custom bar with hanging bar top, linear fireplace. This is a must see!
This property is off market, which means it's not currently listed for sale or rent on Zillow. This may be different from what's available on other websites or public sources.


