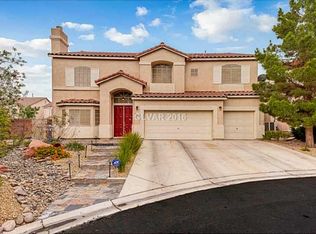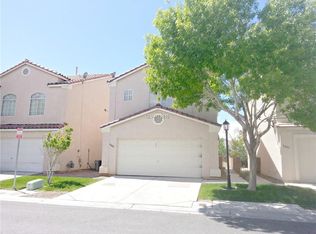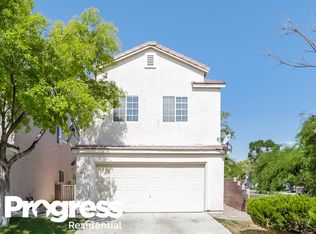Closed
$645,000
5748 Spring Ranch Pkwy, Las Vegas, NV 89118
3beds
2,224sqft
Single Family Residence
Built in 1998
10,018.8 Square Feet Lot
$633,700 Zestimate®
$290/sqft
$2,891 Estimated rent
Home value
$633,700
$577,000 - $697,000
$2,891/mo
Zestimate® history
Loading...
Owner options
Explore your selling options
What's special
Welcome to your dream home! This stunning single-story residence is perfectly situated on a spacious quarter-acre lot, offering an open and airy floor plan designed for modern living. The home boasts 3 bedrooms plus a den/office, a 3-car garage, and fully owned solar panels, ensuring energy efficiency and savings. Step inside to discover designer upgrades throughout, from elegant finishes to high-end fixtures, creating a blend of luxury and comfort. Interior windows feature shutters on most windows, adding both style and privacy. The serene backyard is your private oasis, complete with an inground pool, bar off the back covered patio, lush landscaping, and ample space for relaxation or entertaining. Whether you're hosting a summer gathering or enjoying a quiet evening under the stars, this backyard retreat is the perfect setting. Conveniently located in a desirable gated neighborhood, this home is a rare find that combines style, functionality, and sustainability.
Zillow last checked: 8 hours ago
Listing updated: April 29, 2025 at 12:55pm
Listed by:
Chad Beeten S.0057821 (702)236-5345,
Signature Real Estate Group
Bought with:
Jesus Montoya Esparza, B.0040120
City National Properties
Source: LVR,MLS#: 2658712 Originating MLS: Greater Las Vegas Association of Realtors Inc
Originating MLS: Greater Las Vegas Association of Realtors Inc
Facts & features
Interior
Bedrooms & bathrooms
- Bedrooms: 3
- Bathrooms: 2
- Full bathrooms: 2
Primary bedroom
- Description: Ceiling Fan,Downstairs,Pbr Separate From Other,Walk-In Closet(s)
- Dimensions: 20x18
Bedroom 2
- Description: Ceiling Fan,Closet,Downstairs
- Dimensions: 16x15
Bedroom 3
- Description: Ceiling Fan,Closet,Downstairs
- Dimensions: 15x16
Dining room
- Description: Formal Dining Room,Living Room/Dining Combo
- Dimensions: 16x14
Family room
- Description: Built-in Bookcases,Ceiling Fan,Downstairs,Entertainment Center,Separate Family Room
- Dimensions: 20x18
Kitchen
- Description: Breakfast Bar/Counter,Custom Cabinets,Granite Countertops,Island,Stainless Steel Appliances
- Dimensions: 16x19
Living room
- Description: Formal,Front
- Dimensions: 20x16
Heating
- Central, Gas
Cooling
- Central Air, Electric
Appliances
- Included: Disposal, Gas Range, Microwave, Refrigerator
- Laundry: Gas Dryer Hookup, Main Level, Laundry Room
Features
- Bedroom on Main Level, Ceiling Fan(s), Primary Downstairs, Window Treatments
- Flooring: Laminate, Tile
- Windows: Plantation Shutters, Window Treatments
- Number of fireplaces: 2
- Fireplace features: Family Room, Gas, Great Room
Interior area
- Total structure area: 2,224
- Total interior livable area: 2,224 sqft
Property
Parking
- Total spaces: 3
- Parking features: Attached, Exterior Access Door, Finished Garage, Garage, Inside Entrance, Private, Workshop in Garage
- Attached garage spaces: 3
Features
- Stories: 1
- Patio & porch: Covered, Patio
- Exterior features: Patio, Private Yard
- Has private pool: Yes
- Pool features: Gas Heat, Heated, In Ground, Private
- Fencing: Block,Back Yard
Lot
- Size: 10,018 sqft
- Features: 1/4 to 1 Acre Lot, Desert Landscaping, Landscaped
Details
- Parcel number: 16325314009
- Zoning description: Single Family
- Horse amenities: None
Construction
Type & style
- Home type: SingleFamily
- Architectural style: One Story
- Property subtype: Single Family Residence
Materials
- Frame, Stucco
- Roof: Tile
Condition
- Good Condition,Resale
- Year built: 1998
Utilities & green energy
- Electric: Photovoltaics Seller Owned
- Sewer: Public Sewer
- Water: Public
- Utilities for property: Cable Available
Green energy
- Energy efficient items: Solar Panel(s)
- Energy generation: Solar
Community & neighborhood
Security
- Security features: Gated Community
Location
- Region: Las Vegas
- Subdivision: Spring Valley Ranch
HOA & financial
HOA
- Has HOA: Yes
- HOA fee: $100 monthly
- Amenities included: Gated, Park
- Services included: Association Management, Maintenance Grounds
- Association name: Spring Valley Ranch
- Association phone: 702-835-6904
Other
Other facts
- Listing agreement: Exclusive Right To Sell
- Listing terms: Cash,Conventional,FHA,VA Loan
Price history
| Date | Event | Price |
|---|---|---|
| 4/29/2025 | Sold | $645,000$290/sqft |
Source: | ||
| 3/23/2025 | Contingent | $645,000$290/sqft |
Source: | ||
| 2/27/2025 | Listed for sale | $645,000+239.5%$290/sqft |
Source: | ||
| 10/30/2012 | Listing removed | $190,000$85/sqft |
Source: Majestic Properties #1241822 Report a problem | ||
| 4/27/2012 | Price change | $190,000-7.3%$85/sqft |
Source: The Force Realty #1241822 Report a problem | ||
Public tax history
| Year | Property taxes | Tax assessment |
|---|---|---|
| 2025 | $2,675 +3% | $134,337 +8.9% |
| 2024 | $2,598 +3% | $123,339 +8.9% |
| 2023 | $2,522 +3% | $113,226 +6.3% |
Find assessor info on the county website
Neighborhood: Spring Valley
Nearby schools
GreatSchools rating
- 8/10Helen Jydstrup Elementary SchoolGrades: PK-5Distance: 0.3 mi
- 6/10Grant Sawyer Middle SchoolGrades: 6-8Distance: 1 mi
- 3/10Durango High SchoolGrades: 9-12Distance: 1.5 mi
Schools provided by the listing agent
- Elementary: Jydstrup, Helen M.,Jydstrup, Helen M.
- Middle: Sawyer Grant
- High: Durango
Source: LVR. This data may not be complete. We recommend contacting the local school district to confirm school assignments for this home.
Get a cash offer in 3 minutes
Find out how much your home could sell for in as little as 3 minutes with a no-obligation cash offer.
Estimated market value
$633,700
Get a cash offer in 3 minutes
Find out how much your home could sell for in as little as 3 minutes with a no-obligation cash offer.
Estimated market value
$633,700


