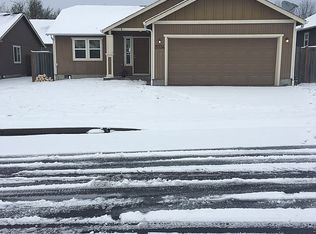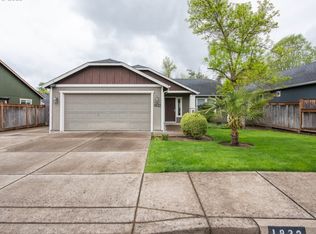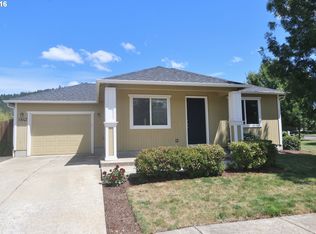Immaculately Maintained Home Located on Corner Lot. Home Offers All One Level and Nice Separation of Space. Large Kitchen has Custom Cabinets, Tile Counters, Eating Bar, and Dining Area. Opens to Living Room. Access to Fenced Backyard. Master Suite w/Large Walk-in Closet and Ensuite Bathroom. Newer Exterior Paint. Sprinklers. Private Backyard and Room for Gardening. Move In Ready!
This property is off market, which means it's not currently listed for sale or rent on Zillow. This may be different from what's available on other websites or public sources.



