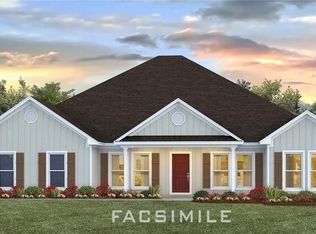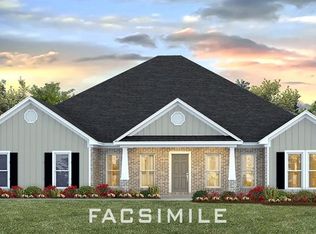Step into 5748 Dawes Road at Windmill Palm Estates in Grand Bay, Alabama. As you enter the community on Hamilton Ridge Drive, turn left onto Nadine Lane. Follow the curve to the right and this beautiful home is on the right. The Kingston offers over 2,950 square feet and boasts 4-bedrooms, 3-bathrooms, a dining room, a study, and a 2-car garage. Entering the home, you are greeted by a formal dining room and a study. Moving inside, there are three bedrooms that share two full bathrooms off the hallway. The great room offers a cozy setting and open design with a gourmet kitchen featuring an electric stovetop and a quartz countertop island with additional seating, shaker-style cabinetry and stainless-steel appliances. The breakfast area sits right off the kitchen and offers access to a screened in covered porch. The primary bedroom has an ensuite offering a linen closet, double vanity with quartz countertops, shower, garden tub and large walk-in closet. The ensuite also offers a separate water closet for privacy. From the primary walk-in closet, you have a door to the laundry room. The laundry room can also be accessed by a door off a hallway close to the kitchen. The Kingston includes a Home is Connected smart home technology package which allows you to control your home with your smart device while near or away. Pictures may be of a similar home and not necessarily of the subject property. Pictures are representational only. Call and schedule your tour for the K
This property is off market, which means it's not currently listed for sale or rent on Zillow. This may be different from what's available on other websites or public sources.


