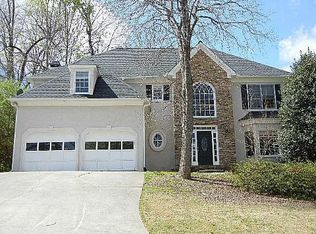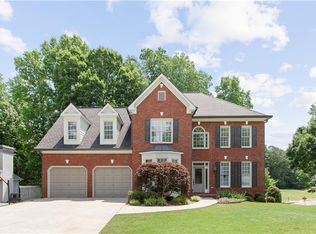Spacious Executive all-brick home on corner lot with rocking chair porch in much-sought after Brookstone Subdivision and top school district. Hardwood floors throughout main. Dining Room with trey ceiling for dinner parties and elegant Living/Music Room. Large Family Room with gas fireplace and built- in shelving. Kitchen has granite counters, electric cooktop and double ovens and large pantry. Kitchen overlooks breakfast room with sun-filled windows to private back yard. Master on Main with trey ceiling, His/Her vanities, jetted tub, shower, frosted glass accent window and dramatic skylight and a large walk in closet. Two other bedrooms on main share double vanity and shower/tub combination plus a half bath for visitors. Upstairs has private bedroom with full bath, ideal for guests. You'll enjoy entertaining in your finished basement with full kitchenette and private entrance for in-law/teen suite. 4 large rooms featuring built-in shelves (one could be used for bedroom) for games, exercise, and media featuring an incredible surround-sound system in private cabinet. Landscaped private back yard has inground, year-round pool with dramatic water falls for summer parties and cookouts. Automatic irrigation system in front and back and central vacuum makes interior and exterior maintenance easier. Great Location! Great Schools! Great Opportunity!
This property is off market, which means it's not currently listed for sale or rent on Zillow. This may be different from what's available on other websites or public sources.

