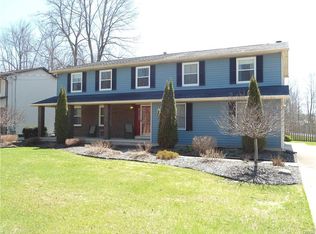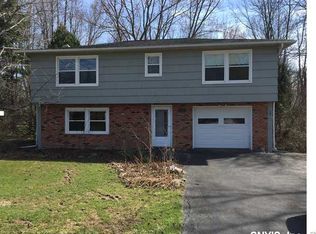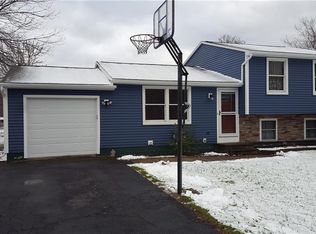Step inside this gorgeous, remodeled home and be amazed! From the beautiful entryway, stunning custom kitchen, gorgous hardwoods, family room with fireplace, 3 season room, and in ground pool, to the breathtaking landscaping. This 3 bedroom, 3.5 bath colonial is minutes away from Oneida Shores Park and has its own private front yard and back yard oasis. Have coffee on your front porch while smelling the heavenly gardens, relax on your back deck, or cool off in your salt water pool. Don't miss an oportunity to call this beauty your home. 2021-02-06
This property is off market, which means it's not currently listed for sale or rent on Zillow. This may be different from what's available on other websites or public sources.


