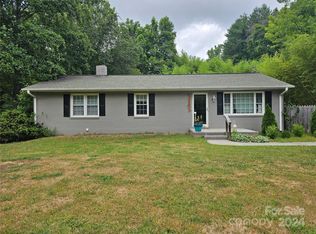Sold for $212,000
$212,000
5747 Tomahawk Rd, Winston Salem, NC 27106
3beds
1,499sqft
Manufactured Home, Residential, Mobile Home
Built in 1990
0.46 Acres Lot
$214,500 Zestimate®
$--/sqft
$1,639 Estimated rent
Home value
$214,500
$193,000 - $238,000
$1,639/mo
Zestimate® history
Loading...
Owner options
Explore your selling options
What's special
Welcome to your spacious retreat! This charming and newly updated 3 bedroom, 2 bathroom home is nestled on a .46 acre lot, offering ample space and privacy. A welcoming front porch invites you to unwind and enjoy the peaceful surroundings. Step inside to discover a large living room, perfect for entertaining guests or relaxing with family. The adjoining kitchen boasts abundant cabinets, providing ample storage, granite countertops, tile backsplash, new and modern appliances add to the charm of this home. Adjacent to the kitchen, a separate dining area offers a cozy space for family meals. A convenient inside laundry area adds practicality. This home offers a perfect blend of comfort and convenience. Schedule a tour today!
Zillow last checked: 8 hours ago
Listing updated: September 09, 2024 at 12:40pm
Listed by:
Jeffrey Nicholson 336-244-2101,
NorthGroup Real Estate,
Jimmy O'Brien 336-749-1312,
NorthGroup Real Estate
Bought with:
Leah Pappas Martinez, 310310
Real Broker LLC
Source: Triad MLS,MLS#: 1150180 Originating MLS: Winston-Salem
Originating MLS: Winston-Salem
Facts & features
Interior
Bedrooms & bathrooms
- Bedrooms: 3
- Bathrooms: 2
- Full bathrooms: 2
- Main level bathrooms: 2
Primary bedroom
- Level: Main
- Dimensions: 15.08 x 12.33
Bedroom 2
- Level: Main
- Dimensions: 11.83 x 12.42
Bedroom 3
- Level: Main
- Dimensions: 11 x 12.42
Dining room
- Level: Main
- Dimensions: 14.58 x 12.42
Kitchen
- Level: Main
- Dimensions: 13.67 x 12.42
Laundry
- Level: Main
- Dimensions: 6 x 4.5
Living room
- Level: Main
- Dimensions: 23.42 x 12.42
Heating
- Heat Pump, Electric
Cooling
- Central Air
Appliances
- Included: Dishwasher, Free-Standing Range, Range Hood, Electric Water Heater
- Laundry: Dryer Connection, Main Level, Washer Hookup
Features
- Flooring: Vinyl
- Basement: Crawl Space
- Attic: Access Only
- Has fireplace: No
Interior area
- Total structure area: 1,499
- Total interior livable area: 1,499 sqft
- Finished area above ground: 1,499
Property
Parking
- Parking features: Driveway, No Garage
- Has uncovered spaces: Yes
Features
- Levels: One
- Stories: 1
- Patio & porch: Porch
- Pool features: None
- Fencing: None
Lot
- Size: 0.46 Acres
- Features: Cleared, Not in Flood Zone
Details
- Additional structures: Storage
- Parcel number: 5896394218S
- Zoning: RS9
- Special conditions: Owner Sale
Construction
Type & style
- Home type: MobileManufactured
- Property subtype: Manufactured Home, Residential, Mobile Home
Materials
- Vinyl Siding
Condition
- Year built: 1990
Utilities & green energy
- Sewer: Septic Tank
- Water: Well
Community & neighborhood
Location
- Region: Winston Salem
Other
Other facts
- Listing agreement: Exclusive Right To Sell
- Listing terms: Cash,Conventional,FHA,VA Loan
Price history
| Date | Event | Price |
|---|---|---|
| 9/9/2024 | Sold | $212,000-3.6% |
Source: | ||
| 8/6/2024 | Pending sale | $219,900$147/sqft |
Source: | ||
| 7/30/2024 | Price change | $219,900-2.3%$147/sqft |
Source: | ||
| 7/25/2024 | Listed for sale | $225,000+181.3% |
Source: | ||
| 5/15/2024 | Sold | $80,000$53/sqft |
Source: Public Record Report a problem | ||
Public tax history
| Year | Property taxes | Tax assessment |
|---|---|---|
| 2025 | $1,140 +142.2% | $186,300 +203.4% |
| 2024 | $471 | $61,400 |
| 2023 | $471 | $61,400 |
Find assessor info on the county website
Neighborhood: 27106
Nearby schools
GreatSchools rating
- 6/10Vienna ElementaryGrades: PK-5Distance: 1 mi
- 6/10Jefferson MiddleGrades: 6-8Distance: 3.3 mi
- 9/10Reagan High SchoolGrades: 9-12Distance: 2.8 mi
Get a cash offer in 3 minutes
Find out how much your home could sell for in as little as 3 minutes with a no-obligation cash offer.
Estimated market value$214,500
Get a cash offer in 3 minutes
Find out how much your home could sell for in as little as 3 minutes with a no-obligation cash offer.
Estimated market value
$214,500
