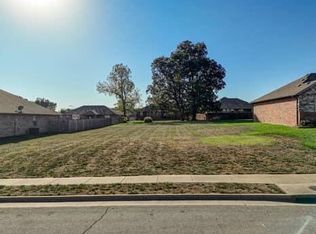Closed
Price Unknown
5747 S Winsor Drive, Battlefield, MO 65619
5beds
2,636sqft
Single Family Residence
Built in 2015
0.29 Acres Lot
$465,500 Zestimate®
$--/sqft
$2,500 Estimated rent
Home value
$465,500
$442,000 - $489,000
$2,500/mo
Zestimate® history
Loading...
Owner options
Explore your selling options
What's special
5747 S. Winsor Drive is STUNNING!! Sellers have lovingly kept this home looking like NEW! All brick with stone accents coupled with a beautiful yard make for inviting curb appeal. Walk inside and the inviting feel continues! Engineered hardwoods throughout living area, hallways, and kitchen. Dream kitchen with cabinets galore, an island, and space for bar stool seating. Master includes a nice sized tile shower. 4 bedrooms on main floor, then head upstairs to a true BONUS room, which includes a full bathroom and a huge closet. Make it your second master suite or a second living area. We have called it a 5th bedroom !Make your way to the beautiful privacy fenced back yard, complete with landscaping and a 10 x 16 storage shed. This beautiful home will not disappoint! Call for your private showing!
Zillow last checked: 8 hours ago
Listing updated: August 28, 2024 at 06:29pm
Listed by:
Kim Bateman 417-848-2979,
Murney Associates - Primrose
Bought with:
Carolyn S Schasteen, 2016034863
Keller Williams
Source: SOMOMLS,MLS#: 60245545
Facts & features
Interior
Bedrooms & bathrooms
- Bedrooms: 5
- Bathrooms: 3
- Full bathrooms: 3
Primary bedroom
- Description: Sitting area in master bedroom is 4x9
- Area: 195
- Dimensions: 15 x 13
Bedroom 2
- Area: 143
- Dimensions: 11 x 13
Bedroom 3
- Area: 110
- Dimensions: 10 x 11
Bedroom 4
- Area: 120
- Dimensions: 10 x 12
Bedroom 5
- Description: huge closet is 13 x 5!
- Area: 211.5
- Dimensions: 15 x 14.1
Dining room
- Area: 120
- Dimensions: 12 x 10
Other
- Area: 308
- Dimensions: 22 x 14
Living room
- Area: 268.09
- Dimensions: 19 x 14.11
Heating
- Central, Forced Air, Natural Gas
Cooling
- Central Air, Zoned
Appliances
- Included: Dishwasher, Disposal, Free-Standing Electric Oven, Microwave
- Laundry: Main Level, W/D Hookup
Features
- Granite Counters, Walk-In Closet(s), Walk-in Shower
- Flooring: Carpet, Engineered Hardwood, Tile
- Windows: Blinds
- Has basement: No
- Attic: Partially Floored
- Has fireplace: No
Interior area
- Total structure area: 2,636
- Total interior livable area: 2,636 sqft
- Finished area above ground: 2,636
- Finished area below ground: 0
Property
Parking
- Total spaces: 3
- Parking features: Driveway, Garage Door Opener, Garage Faces Front
- Attached garage spaces: 3
- Has uncovered spaces: Yes
Features
- Levels: One and One Half
- Stories: 1
- Patio & porch: Patio
- Exterior features: Rain Gutters
- Fencing: Full,Privacy,Wood
Lot
- Size: 0.29 Acres
- Dimensions: 80 x 158
- Features: Landscaped, Sprinklers In Front, Sprinklers In Rear
Details
- Additional structures: Shed(s)
- Parcel number: 881820400143
Construction
Type & style
- Home type: SingleFamily
- Architectural style: Ranch,Traditional
- Property subtype: Single Family Residence
Materials
- Brick
- Foundation: Crawl Space
- Roof: Composition
Condition
- Year built: 2015
Utilities & green energy
- Sewer: Public Sewer
- Water: Public
Community & neighborhood
Security
- Security features: Smoke Detector(s)
Location
- Region: Battlefield
- Subdivision: Cloverhill Estates
HOA & financial
HOA
- HOA fee: $355 annually
- Services included: Common Area Maintenance, Pool, Trash
Other
Other facts
- Listing terms: Cash,Conventional,FHA,VA Loan
- Road surface type: Concrete, Asphalt
Price history
| Date | Event | Price |
|---|---|---|
| 8/18/2023 | Sold | -- |
Source: | ||
| 7/7/2023 | Pending sale | $469,000$178/sqft |
Source: | ||
| 6/23/2023 | Listed for sale | $469,000$178/sqft |
Source: | ||
| 2/4/2015 | Sold | -- |
Source: Agent Provided | ||
Public tax history
| Year | Property taxes | Tax assessment |
|---|---|---|
| 2024 | $3,910 +1.8% | $64,730 |
| 2023 | $3,841 +19.4% | $64,730 +15.4% |
| 2022 | $3,217 +0% | $56,090 |
Find assessor info on the county website
Neighborhood: 65619
Nearby schools
GreatSchools rating
- 8/10Mcculloch Elementary SchoolGrades: K-5Distance: 6.6 mi
- 6/10Republic Middle SchoolGrades: 6-8Distance: 6.2 mi
- 8/10Republic High SchoolGrades: 9-12Distance: 3.5 mi
Schools provided by the listing agent
- Elementary: Republic
- Middle: Republic
- High: Republic
Source: SOMOMLS. This data may not be complete. We recommend contacting the local school district to confirm school assignments for this home.
