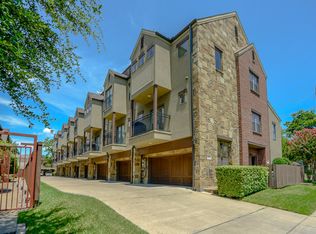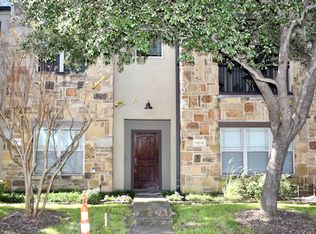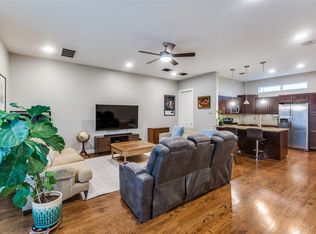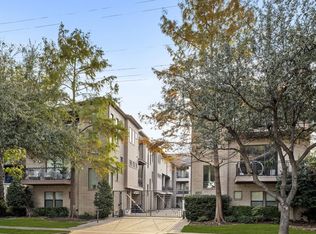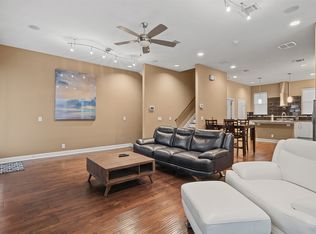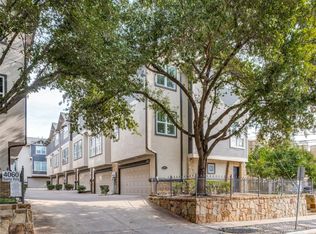Introducing 5747 Prospect Ave #B, a beautifully updated home in one of Dallas’s most sought-after urban pockets. This residence offers a clean, modern look with an open-concept layout, great natural light, and well-designed living spaces that make the home feel both comfortable and functional.
The main living area flows easily into the kitchen, creating a great setup for everyday living. Private bedrooms provide a peaceful retreat, and the home includes thoughtful touches throughout. It is ideal for anyone who appreciates a low maintenance, move in ready space. Location is the highlight here. Situated just minutes from Lower Greenville, Lakewood, Downtown, and SMU, this address puts you close to an incredible mix of restaurants, shopping, nightlife, parks, and transit options. Whether you prefer to walk, bike, or drive, getting around the city is simple and fast. If you’re looking for a centrally located Dallas home that delivers convenience, style, and an authentic urban lifestyle, this property deserves a closer look.
For sale
$540,000
5747 Prospect Ave APT B, Dallas, TX 75206
2beds
1,805sqft
Est.:
Condominium
Built in 2006
-- sqft lot
$527,200 Zestimate®
$299/sqft
$330/mo HOA
What's special
Clean modern lookGreat natural lightWell-designed living spacesBeautifully updated homeOpen-concept layout
- 10 days |
- 633 |
- 28 |
Likely to sell faster than
Zillow last checked: 8 hours ago
Listing updated: December 01, 2025 at 12:11am
Listed by:
Makenna Moros 0736343 419-615-2630,
eXp Realty LLC 888-519-7431
Source: NTREIS,MLS#: 21122362
Tour with a local agent
Facts & features
Interior
Bedrooms & bathrooms
- Bedrooms: 2
- Bathrooms: 3
- Full bathrooms: 2
- 1/2 bathrooms: 1
Primary bedroom
- Features: Ceiling Fan(s), En Suite Bathroom, Walk-In Closet(s)
- Level: First
- Dimensions: 12 x 9
Primary bedroom
- Features: Closet Cabinetry, Ceiling Fan(s), En Suite Bathroom, Sitting Area in Primary, Separate Shower, Walk-In Closet(s)
- Level: Third
- Dimensions: 15 x 13
Primary bathroom
- Features: Built-in Features, Granite Counters, Garden Tub/Roman Tub, Sink, Separate Shower
- Level: Third
- Dimensions: 7 x 8
Dining room
- Level: Second
- Dimensions: 12 x 10
Other
- Features: Built-in Features, En Suite Bathroom, Linen Closet, Stone Counters, Separate Shower
- Level: First
- Dimensions: 7 x 5
Half bath
- Level: Second
- Dimensions: 6 x 6
Kitchen
- Features: Breakfast Bar, Built-in Features, Eat-in Kitchen, Granite Counters, Kitchen Island, Pantry, Pot Filler, Walk-In Pantry
- Level: Second
- Dimensions: 12 x 10
Living room
- Level: Second
- Dimensions: 16 x 13
Heating
- Central, Electric
Cooling
- Central Air, Ceiling Fan(s), Electric, Zoned
Appliances
- Included: Some Gas Appliances, Convection Oven, Dishwasher, Gas Cooktop, Disposal, Ice Maker, Microwave, Plumbed For Gas, Refrigerator
- Laundry: Common Area, Washer Hookup, Dryer Hookup, ElectricDryer Hookup, Laundry in Utility Room
Features
- Built-in Features, Decorative/Designer Lighting Fixtures, Eat-in Kitchen, High Speed Internet, Kitchen Island, Multiple Master Suites, Open Floorplan, Pantry, Cable TV, Walk-In Closet(s)
- Flooring: Carpet, Hardwood, Travertine
- Windows: Shutters
- Has basement: No
- Has fireplace: No
Interior area
- Total interior livable area: 1,805 sqft
Video & virtual tour
Property
Parking
- Total spaces: 2
- Parking features: Door-Single, Epoxy Flooring, Garage, Garage Door Opener, Garage Faces Rear
- Attached garage spaces: 2
Features
- Levels: Three Or More
- Stories: 3
- Patio & porch: Other, Balcony
- Exterior features: Balcony
- Pool features: None
Lot
- Size: 0.32 Acres
Details
- Parcel number: 00C4529000000000B
Construction
Type & style
- Home type: Condo
- Architectural style: Traditional
- Property subtype: Condominium
- Attached to another structure: Yes
Materials
- Brick, Stucco
- Foundation: Slab
- Roof: Composition
Condition
- Year built: 2006
Utilities & green energy
- Sewer: Public Sewer
- Water: Public
- Utilities for property: Electricity Available, Electricity Connected, Natural Gas Available, Overhead Utilities, Phone Available, Sewer Available, Separate Meters, Water Available, Cable Available
Community & HOA
Community
- Features: Curbs, Sidewalks
- Subdivision: Matilda Condo
HOA
- Has HOA: Yes
- Services included: Association Management, Gas, Insurance, Maintenance Grounds, Maintenance Structure, Sewer, Trash
- HOA fee: $330 monthly
- HOA name: 4Sight Property Management
- HOA phone: 469-287-8583
Location
- Region: Dallas
Financial & listing details
- Price per square foot: $299/sqft
- Tax assessed value: $397,100
- Annual tax amount: $8,875
- Date on market: 12/1/2025
- Cumulative days on market: 11 days
- Listing terms: Cash,Conventional,VA Loan
- Electric utility on property: Yes
- Road surface type: Asphalt
Estimated market value
$527,200
$501,000 - $554,000
$3,477/mo
Price history
Price history
| Date | Event | Price |
|---|---|---|
| 12/1/2025 | Listed for sale | $540,000+1.9%$299/sqft |
Source: NTREIS #21122362 Report a problem | ||
| 12/10/2024 | Sold | -- |
Source: NTREIS #20765685 Report a problem | ||
| 11/16/2024 | Pending sale | $530,000$294/sqft |
Source: NTREIS #20765685 Report a problem | ||
| 11/7/2024 | Contingent | $530,000$294/sqft |
Source: NTREIS #20765685 Report a problem | ||
| 11/1/2024 | Listed for sale | $530,000+104.6%$294/sqft |
Source: NTREIS #20765685 Report a problem | ||
Public tax history
Public tax history
| Year | Property taxes | Tax assessment |
|---|---|---|
| 2024 | $6,499 -2.7% | $397,100 |
| 2023 | $6,679 -13.9% | $397,100 |
| 2022 | $7,761 +2.7% | $397,100 +12.8% |
Find assessor info on the county website
BuyAbility℠ payment
Est. payment
$3,833/mo
Principal & interest
$2616
Property taxes
$698
Other costs
$519
Climate risks
Neighborhood: Lower Greenville
Nearby schools
GreatSchools rating
- 4/10Geneva Heights ElementaryGrades: PK-5Distance: 3.6 mi
- 5/10J L Long Middle SchoolGrades: 6-8Distance: 1.2 mi
- 5/10Woodrow Wilson High SchoolGrades: 9-12Distance: 1.2 mi
Schools provided by the listing agent
- Elementary: Geneva Heights
- Middle: Long
- High: Woodrow Wilson
- District: Dallas ISD
Source: NTREIS. This data may not be complete. We recommend contacting the local school district to confirm school assignments for this home.
- Loading
- Loading
