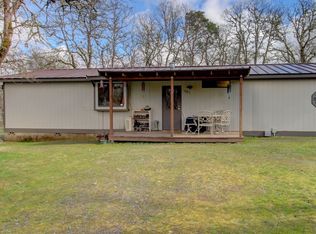Great Home on Highly Desirable Historic Old Stage Rd. with 4.82 Usable and private acres. This home is located on the original and oldest 13 mile road in Jackson County originally called Applegate Trail and utilized beginning in 1846! This 2005 built home boasts 3340 sqft with 5 bedrooms / 3.5 Baths, attached 2 Car Garage & an extra 2 car detached garage/ shop. Beautiful large decks in the front and back of the house. Large open kitchen with stainless appliances, large pantry, massive laundry room, breakfast nook, formal dining, open living room plus a separate family room area that could be used as a den or office. Also a large upstairs bedroom that can be used as an entertainment, upstairs living space or home gym. Lots of storage space and wonderful natural light throughout the day.
This property is off market, which means it's not currently listed for sale or rent on Zillow. This may be different from what's available on other websites or public sources.

