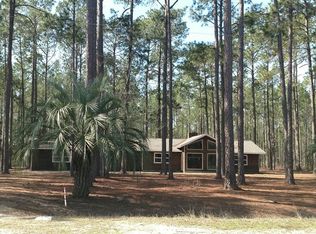Southern Living Charm.. beautiful home with so many amenities of space and comfort. Unbelievable Master Suite with box seat window and built in glass door cabinets on either side to display all your keepsakes. His/her walk-in closets along with Master Bath that features garden tub, double sink vanity, stand alone shower, and exterior door to allow entrance after taking a morning swim in the in ground pool. This home also has 3 more bedrooms and 3 full baths that are very spacious. You will find the Family Room very warm and inviting with the stone fireplace (gas logs), built-in bookcases, and ceiling fan. From the Family Room you may enter the Screened Porch that showcases a beautiful cathedral ceiling making entertaining effortless for a crowd or just a family get together. You also have a Formal Dining Room, Office, and Den. Kitchen has breakfast nook with bay window and adjoining spacious Laundry Room. Attached 2 car carport with storage. Call Realtor Tami Swain today!
This property is off market, which means it's not currently listed for sale or rent on Zillow. This may be different from what's available on other websites or public sources.
