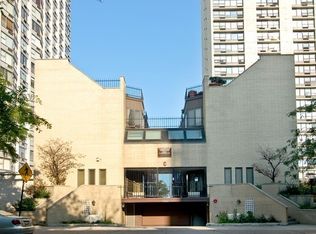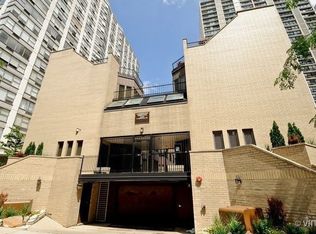Closed
$685,000
5747 N Sheridan Rd APT L, Chicago, IL 60660
3beds
--sqft
Townhouse, Single Family Residence
Built in 1983
-- sqft lot
$699,800 Zestimate®
$--/sqft
$2,583 Estimated rent
Home value
$699,800
$630,000 - $777,000
$2,583/mo
Zestimate® history
Loading...
Owner options
Explore your selling options
What's special
Come experience lake front living at its finest! Prepare to be amazed by this one of a kind beauty offering abundant luxury and versatile space. Showcasing 3 full levels of living area, enhanced by a 20 x 17 rooftop terrace with views of Lake Michigan! The living room features an inviting fireplace, accented by a lit, built in display case for wine rack and glassware. The dining area is perfectly situated, with bay casement windows plus triangular loft opening to the second level. A cooks dream comes alive in the Thomasville kitchen complete with new appliances, newer quartz counters, new LED lighting beneath the cabinets plus a convenient beverage cooler and additional work space. The second floor family room with loft overlook offers a quiet retreat with access to yet another level of comfort. The impressive primary bedroom provides a full wall of custom built in closets and drawers, plus a full walk in closet! The ensuite bath features a skylit walk in shower, a remote control privacy blind, lit mirrors, double vanity sinks and a shared glass block wall with the bedroom. The stairwells and hallways feature rechargeable LED motion activated sconces for safe passage at night. Floor to ceiling windows provide an abundance of natural light plus the architectural interest both inside and out is unmatched. A unique covered alleyway leads to your private garage with overhead garage door. Each resident has their own separate garage & storage! Spectacular lake front living awaits you with access to Hollywood Beach, paddle board and kayak launch, parks and bike paths or a scenic walk along the beach. Close to Lake Shore Drive, Redline or the express bus for a quick commute downtown. The new chapter begins here!
Zillow last checked: 8 hours ago
Listing updated: August 26, 2025 at 01:01am
Listing courtesy of:
Gregory Smith 773-951-6634,
Coldwell Banker Realty
Bought with:
Grigory Pekarsky
Vesta Preferred LLC
Source: MRED as distributed by MLS GRID,MLS#: 12410417
Facts & features
Interior
Bedrooms & bathrooms
- Bedrooms: 3
- Bathrooms: 2
- Full bathrooms: 2
Primary bedroom
- Features: Flooring (Hardwood), Bathroom (Full)
- Level: Third
- Area: 374 Square Feet
- Dimensions: 22X17
Bedroom 2
- Features: Flooring (Hardwood)
- Level: Second
- Area: 187 Square Feet
- Dimensions: 17X11
Bedroom 3
- Features: Flooring (Hardwood)
- Level: Second
- Area: 187 Square Feet
- Dimensions: 17X11
Dining room
- Level: Main
- Dimensions: COMBO
Foyer
- Features: Flooring (Hardwood)
- Level: Main
- Area: 44 Square Feet
- Dimensions: 4X11
Kitchen
- Features: Kitchen (Eating Area-Breakfast Bar), Flooring (Hardwood)
- Level: Main
- Area: 210 Square Feet
- Dimensions: 14X15
Living room
- Features: Flooring (Hardwood)
- Level: Main
- Area: 304 Square Feet
- Dimensions: 19X16
Other
- Features: Flooring (Other)
- Level: Fourth
- Area: 360 Square Feet
- Dimensions: 20X18
Heating
- Natural Gas, Forced Air
Cooling
- Central Air
Appliances
- Included: Range, Microwave, Dishwasher, Refrigerator, Washer, Dryer, Stainless Steel Appliance(s)
- Laundry: Upper Level, Washer Hookup, In Unit, Laundry Closet
Features
- Walk-In Closet(s)
- Flooring: Hardwood
- Windows: Screens, Skylight(s)
- Basement: None
- Number of fireplaces: 1
- Fireplace features: Gas Log, Gas Starter, Living Room
Interior area
- Total structure area: 0
Property
Parking
- Total spaces: 2
- Parking features: Concrete, Garage Door Opener, Heated Garage, On Site, Garage Owned, Attached, Garage
- Attached garage spaces: 2
- Has uncovered spaces: Yes
Accessibility
- Accessibility features: No Disability Access
Features
- Patio & porch: Roof Deck, Deck
- Has view: Yes
- View description: Water, Side(s) of Property
- Water view: Water,Side(s) of Property
- Waterfront features: Beach Access, Lake Front
Lot
- Features: Common Grounds
Details
- Parcel number: 14054070181011
- Special conditions: None
- Other equipment: Intercom
Construction
Type & style
- Home type: Townhouse
- Property subtype: Townhouse, Single Family Residence
Materials
- Brick
- Foundation: Concrete Perimeter
- Roof: Asphalt
Condition
- New construction: No
- Year built: 1983
Utilities & green energy
- Sewer: Public Sewer
- Water: Lake Michigan
Community & neighborhood
Security
- Security features: Carbon Monoxide Detector(s)
Community
- Community features: Park
Location
- Region: Chicago
HOA & financial
HOA
- Has HOA: Yes
- HOA fee: $540 monthly
- Amenities included: Security Door Lock(s)
- Services included: Water, Parking, Insurance, Cable TV, Exterior Maintenance, Lawn Care, Scavenger, Snow Removal
Other
Other facts
- Listing terms: Conventional
- Ownership: Condo
Price history
| Date | Event | Price |
|---|---|---|
| 8/22/2025 | Sold | $685,000+5.8% |
Source: | ||
| 7/11/2025 | Contingent | $647,500 |
Source: | ||
| 7/8/2025 | Listed for sale | $647,500+46.5% |
Source: | ||
| 7/29/2019 | Sold | $442,000-3.7% |
Source: | ||
| 6/18/2019 | Pending sale | $459,000 |
Source: @properties #10411156 Report a problem | ||
Public tax history
| Year | Property taxes | Tax assessment |
|---|---|---|
| 2023 | $6,263 +2.9% | $32,999 |
| 2022 | $6,084 +2% | $32,999 |
| 2021 | $5,966 -2.4% | $32,999 +8.1% |
Find assessor info on the county website
Neighborhood: Edgewater
Nearby schools
GreatSchools rating
- 3/10Swift Elementary Specialty SchoolGrades: PK-8Distance: 0.2 mi
- 4/10Senn High SchoolGrades: 9-12Distance: 0.6 mi
Schools provided by the listing agent
- District: 299
Source: MRED as distributed by MLS GRID. This data may not be complete. We recommend contacting the local school district to confirm school assignments for this home.

Get pre-qualified for a loan
At Zillow Home Loans, we can pre-qualify you in as little as 5 minutes with no impact to your credit score.An equal housing lender. NMLS #10287.

