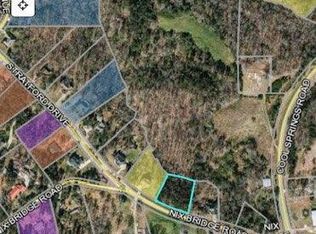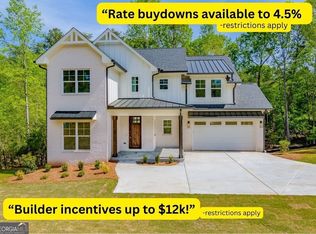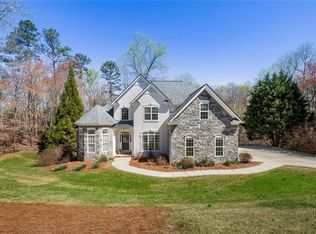Closed
$450,000
5746 Nix Bridge Rd, Gainesville, GA 30506
5beds
3,662sqft
Single Family Residence
Built in 2007
0.84 Acres Lot
$565,200 Zestimate®
$123/sqft
$3,261 Estimated rent
Home value
$565,200
$537,000 - $593,000
$3,261/mo
Zestimate® history
Loading...
Owner options
Explore your selling options
What's special
Brick Front, Move in Ready* Stratford on Lanier * Finished Basement* Private .82 Acre Lot * Rocking Chair Front Porch * Large Family Room with Fireplace Stone surround and a Wall of Windows to look out over your Private Wooded Lot with a Creek and Fire Pit Area * Eat in kitchen with Breakfast Bar, Granite Counter Tops, Tiled Backsplash, Stainless Steel Appliances and Breakfast Room * Hardwood Floors *Formal Living Room & Formal Dining Room * Upper Level Owner's Suite with Double Tray Ceilings* His/Hers Vanities and Closets, Jetted Garden Tub, Tiled Shower * Upper Level Guest Ensuite * 2 Secondary Bedrooms with Jack & Jill Bathroom * Tons of storage * Daylight Terrace Level with Theater Room, Flex Space, Bedroom and Storage Space with Workshop Area, also stubbed for additional Bathroom * Swim & Tennis Community * Centrally Located Between Gainesville, Dawsonville and Cumming* Minutes to GA 400, Bolding Mill Park with Boat Ramp, Camping Area, and Public Beach on Lake Lanier. Close to Lake Lanier and Prime Shopping/ Dining*
Zillow last checked: 8 hours ago
Listing updated: March 17, 2023 at 10:05am
Listed by:
Tonia Tickle 770-757-5276,
Crye-Leike, Realtors
Bought with:
Camille Viera, 282945
La Rosa Realty Georgia LLC
Source: GAMLS,MLS#: 10102248
Facts & features
Interior
Bedrooms & bathrooms
- Bedrooms: 5
- Bathrooms: 4
- Full bathrooms: 3
- 1/2 bathrooms: 1
Dining room
- Features: Separate Room
Kitchen
- Features: Breakfast Area, Breakfast Bar, Breakfast Room, Pantry
Heating
- Electric, Central, Heat Pump, Zoned
Cooling
- Ceiling Fan(s), Central Air
Appliances
- Included: Dishwasher, Microwave
- Laundry: Upper Level
Features
- Tray Ceiling(s), High Ceilings, Double Vanity, Other, Rear Stairs, Walk-In Closet(s), Split Bedroom Plan
- Flooring: Hardwood, Tile, Carpet
- Windows: Double Pane Windows
- Basement: Bath/Stubbed,Daylight,Interior Entry,Exterior Entry,Finished,Full
- Attic: Pull Down Stairs
- Number of fireplaces: 1
- Fireplace features: Family Room, Factory Built, Gas Starter, Gas Log
- Common walls with other units/homes: No Common Walls
Interior area
- Total structure area: 3,662
- Total interior livable area: 3,662 sqft
- Finished area above ground: 2,479
- Finished area below ground: 1,183
Property
Parking
- Parking features: Attached, Garage Door Opener, Garage
- Has attached garage: Yes
Features
- Levels: Two
- Stories: 2
- Patio & porch: Deck
- Waterfront features: No Dock Or Boathouse, Creek
- Body of water: None
Lot
- Size: 0.84 Acres
- Features: Level, Private
- Residential vegetation: Wooded
Details
- Parcel number: 10016 000029
- Other equipment: Satellite Dish, Home Theater
Construction
Type & style
- Home type: SingleFamily
- Architectural style: Brick Front,Traditional
- Property subtype: Single Family Residence
Materials
- Concrete
- Roof: Composition
Condition
- Resale
- New construction: No
- Year built: 2007
Utilities & green energy
- Sewer: Septic Tank
- Water: Public
- Utilities for property: Cable Available, Electricity Available, High Speed Internet, Phone Available, Water Available
Green energy
- Energy efficient items: Thermostat
Community & neighborhood
Security
- Security features: Smoke Detector(s)
Community
- Community features: Pool, Sidewalks, Street Lights, Tennis Court(s), Walk To Schools, Near Shopping
Location
- Region: Gainesville
- Subdivision: Stratford on Lanier
HOA & financial
HOA
- Has HOA: Yes
- HOA fee: $410 annually
- Services included: Swimming, Tennis
Other
Other facts
- Listing agreement: Exclusive Right To Sell
- Listing terms: Relocation Property
Price history
| Date | Event | Price |
|---|---|---|
| 12/12/2025 | Listing removed | $3,250$1/sqft |
Source: FMLS GA #7650341 Report a problem | ||
| 9/16/2025 | Listed for rent | $3,250$1/sqft |
Source: FMLS GA #7650341 Report a problem | ||
| 9/1/2025 | Listing removed | $577,900$158/sqft |
Source: | ||
| 7/24/2025 | Price change | $577,900-1.2%$158/sqft |
Source: | ||
| 5/22/2025 | Listed for sale | $584,900+30%$160/sqft |
Source: | ||
Public tax history
| Year | Property taxes | Tax assessment |
|---|---|---|
| 2024 | $4,361 -6.7% | $202,280 +8.5% |
| 2023 | $4,673 +25.1% | $186,360 +30.9% |
| 2022 | $3,736 +10.9% | $142,320 +17.9% |
Find assessor info on the county website
Neighborhood: 30506
Nearby schools
GreatSchools rating
- 7/10Sardis Elementary SchoolGrades: PK-5Distance: 4 mi
- 5/10Chestatee Middle SchoolGrades: 6-8Distance: 3.8 mi
- 5/10Chestatee High SchoolGrades: 9-12Distance: 4 mi
Schools provided by the listing agent
- Elementary: Sardis
- Middle: Chestatee
- High: Chestatee
Source: GAMLS. This data may not be complete. We recommend contacting the local school district to confirm school assignments for this home.
Get a cash offer in 3 minutes
Find out how much your home could sell for in as little as 3 minutes with a no-obligation cash offer.
Estimated market value$565,200
Get a cash offer in 3 minutes
Find out how much your home could sell for in as little as 3 minutes with a no-obligation cash offer.
Estimated market value
$565,200


