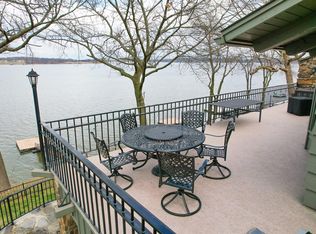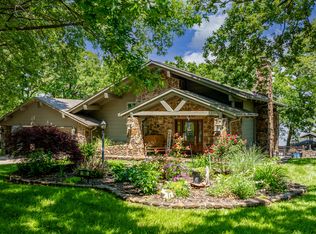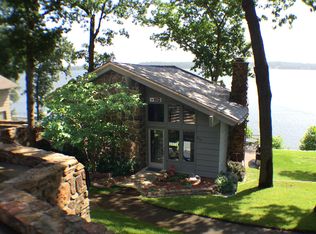Beautiful lake front property at Shangri La Estates w/shared day dock w/view of Honey Creek & Harbor Village. Lakeview deck & balcony. Open floor plan w/granite & oak cabinets. Carport w/additional parking on cul-de-sac. Has fiber-to-the-home. 1 bed & bath dn, mstr up w/high ceiling, walk-in closet & dbl shwr. Located at Shangri La Golf & Resort Complex, near restaurants, Marina & Airport. Central H/A 3 yrs old. Hot water heater 5 mo old. HOA maintains landscaping, sprinkler, lawns & exterior painting.
This property is off market, which means it's not currently listed for sale or rent on Zillow. This may be different from what's available on other websites or public sources.


