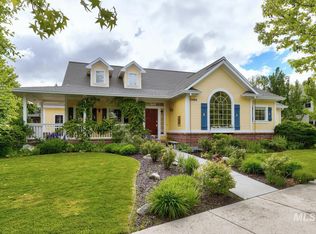Sold
Price Unknown
5745 W Farm Market Rd, Boise, ID 83714
3beds
3baths
1,800sqft
Single Family Residence
Built in 2000
6,969.6 Square Feet Lot
$647,500 Zestimate®
$--/sqft
$2,714 Estimated rent
Home value
$647,500
$602,000 - $699,000
$2,714/mo
Zestimate® history
Loading...
Owner options
Explore your selling options
What's special
Welcome to the heart of Hidden Springs! The craftsmanship shines in every detail of this completely remodeled home offering 3 beds, 2.5 baths, detached 3-car garage, and 1,800 sq. ft. of exquisite living space. The stunning kitchen has been fully upgraded with Quartz countertops, a tile backsplash, a new stove, oven, and dishwasher. Enjoy new hardwood floors throughout, freshly remodeled bathrooms, and new carpet. The laundry and baths feature new vinyl tile flooring. The main-level primary suite offers a retreat with a walk-in closet, jetted tub, and dual vanities. Recently upgraded roof, HVAC and tankless water heater offer comfort and peace of mind for years to come. Relax on the large covered front porch to enjoy the mature landscaping or the covered patio with access to the spacious backyard. Located on a very quiet street, yet close to the center of town and Village Green. Enjoy community amenities like two pools, a fitness center, local dining, a community garden, parks and foothill trails.
Zillow last checked: 8 hours ago
Listing updated: December 31, 2024 at 12:41pm
Listed by:
Tina Richards 208-577-7680,
Amherst Madison
Bought with:
Sawyer Eckhardt
Good News Realty Group LLC
Source: IMLS,MLS#: 98920892
Facts & features
Interior
Bedrooms & bathrooms
- Bedrooms: 3
- Bathrooms: 3
- Main level bathrooms: 1
- Main level bedrooms: 1
Primary bedroom
- Level: Main
- Area: 221
- Dimensions: 17 x 13
Bedroom 2
- Level: Upper
- Area: 121
- Dimensions: 11 x 11
Bedroom 3
- Level: Upper
- Area: 144
- Dimensions: 12 x 12
Family room
- Level: Main
- Area: 240
- Dimensions: 16 x 15
Kitchen
- Level: Main
- Area: 156
- Dimensions: 13 x 12
Heating
- Forced Air, Natural Gas
Cooling
- Central Air
Appliances
- Included: Gas Water Heater, Tankless Water Heater, Dishwasher, Disposal, Oven/Range Freestanding
Features
- Bath-Master, Bed-Master Main Level, Split Bedroom, Great Room, Double Vanity, Walk-In Closet(s), Breakfast Bar, Pantry, Quartz Counters, Number of Baths Main Level: 1, Number of Baths Upper Level: 1
- Flooring: Hardwood, Carpet, Vinyl
- Has basement: No
- Number of fireplaces: 1
- Fireplace features: Gas, One
Interior area
- Total structure area: 1,800
- Total interior livable area: 1,800 sqft
- Finished area above ground: 1,800
- Finished area below ground: 0
Property
Parking
- Total spaces: 3
- Parking features: Detached, Driveway
- Garage spaces: 3
- Has uncovered spaces: Yes
- Details: Garage: 30x25
Features
- Levels: Two
- Patio & porch: Covered Patio/Deck
- Pool features: Community, Pool
- Has spa: Yes
- Spa features: Bath
- Fencing: Full,Wood
Lot
- Size: 6,969 sqft
- Dimensions: 115 x 60
- Features: Standard Lot 6000-9999 SF, Garden, Sidewalks, Auto Sprinkler System, Full Sprinkler System
Details
- Parcel number: R3610151140
Construction
Type & style
- Home type: SingleFamily
- Property subtype: Single Family Residence
Materials
- Frame, HardiPlank Type
- Foundation: Crawl Space
- Roof: Composition
Condition
- Year built: 2000
Utilities & green energy
- Water: Public
- Utilities for property: Sewer Connected, Cable Connected, Broadband Internet
Community & neighborhood
Location
- Region: Boise
- Subdivision: Hidden Springs
HOA & financial
HOA
- Has HOA: Yes
- HOA fee: $343 quarterly
Other
Other facts
- Listing terms: Cash,Conventional,VA Loan
- Ownership: Fee Simple,Fractional Ownership: No
- Road surface type: Paved
Price history
Price history is unavailable.
Public tax history
| Year | Property taxes | Tax assessment |
|---|---|---|
| 2025 | $3,150 +3.8% | $653,700 +13.7% |
| 2024 | $3,034 -27.6% | $574,900 +8.7% |
| 2023 | $4,190 +44.5% | $528,900 -27.9% |
Find assessor info on the county website
Neighborhood: 83714
Nearby schools
GreatSchools rating
- 8/10Hidden Springs Elementary SchoolGrades: PK-6Distance: 0.2 mi
- 5/10Hillside Junior High SchoolGrades: 7-9Distance: 5.1 mi
- 8/10Boise Senior High SchoolGrades: 9-12Distance: 7.8 mi
Schools provided by the listing agent
- Elementary: Hidden Springs
- Middle: Hillside
- High: Boise
- District: Boise School District #1
Source: IMLS. This data may not be complete. We recommend contacting the local school district to confirm school assignments for this home.
