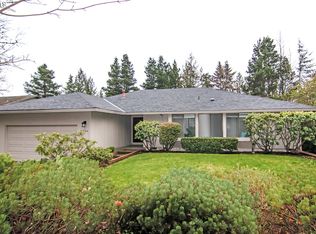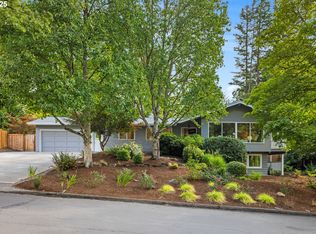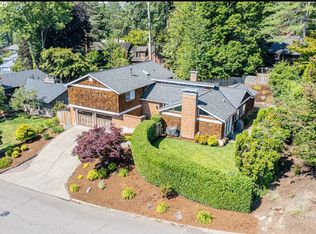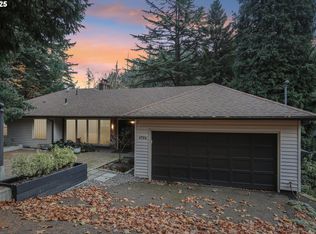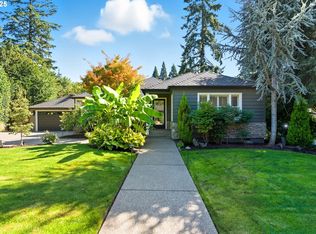A soulful NW Contemporary reimagined with intention and elevated in all the best ways. Rooted in warmth yet elevated in style, this home stands apart as one of Wilcox West’s rare gems. Clean architectural lines, oversized windows, and sun-filled spaces set the tone from the moment you arrive. The welcoming porch entry leads into a chic landing highlighted by a custom light fixture and modern stair rail. The living and dining rooms radiate charm with expansive picture windows and a floor-to-ceiling brick fireplace, perfect for cozy evenings or effortless entertaining. At the heart of the home, the designer kitchen has been fully reimagined with bold custom cabinetry, endless counter space, a striking full-height backsplash, and a central quartz island with eat-bar seating. High-end appliances and thoughtful design make it as functional as it is stylish. A distinctive brick tile floor that shifts from subway to herringbone adds instant character. The adjoining family room blends original charm with modern comfort, featuring a vaulted cedar wall and gas fireplace. Sliding doors extend the living space to an oversized back deck and terraced gardens, creating a seamless indoor-outdoor flow for morning coffee, summer gatherings, or stargazing nights. The tranquil primary suite is a true retreat with a private balcony, walk-in closet, and vintage-inspired ensuite bath with sunny tile and a tub/shower combo. Two additional main-level bedrooms and a stylish hall bath provide comfort and flexibility. The lower level offers versatile living, a fourth bedroom, updated full bath with tile-wrapped walk-in shower, and a bright bonus room with built-ins and a slider to the yard. A dedicated laundry room with cabinetry, utility sink, and storage completes the space. An oversized two-car garage provides ample room for gear, toys, and hobbies. Nestled in one of SW Portland’s most coveted neighborhoods, this is more than a remodel; it’s a must-see reimagining!
Active
$1,070,000
5745 SW Gaines Ct, Portland, OR 97221
4beds
2,676sqft
Est.:
Residential, Single Family Residence
Built in 1979
10,454.4 Square Feet Lot
$1,050,400 Zestimate®
$400/sqft
$133/mo HOA
What's special
Gas fireplaceFloor-to-ceiling brick fireplaceTerraced gardensVintage-inspired ensuite bathWalk-in closetEndless counter spaceSun-filled spaces
- 78 days |
- 524 |
- 30 |
Zillow last checked: 8 hours ago
Listing updated: October 01, 2025 at 06:15am
Listed by:
Marie Boatsman 503-550-8477,
Berkshire Hathaway HomeServices NW Real Estate
Source: RMLS (OR),MLS#: 581499662
Tour with a local agent
Facts & features
Interior
Bedrooms & bathrooms
- Bedrooms: 4
- Bathrooms: 3
- Full bathrooms: 3
- Main level bathrooms: 2
Rooms
- Room types: Laundry, Bedroom 4, Bonus Room, Bedroom 2, Bedroom 3, Dining Room, Family Room, Kitchen, Living Room, Primary Bedroom
Primary bedroom
- Features: Balcony, Hardwood Floors, Sliding Doors, Bathtub With Shower, Ensuite, Jetted Tub, Walkin Closet
- Level: Main
- Area: 210
- Dimensions: 15 x 14
Bedroom 2
- Features: Hardwood Floors, Closet
- Level: Main
- Area: 150
- Dimensions: 15 x 10
Bedroom 3
- Features: Hardwood Floors, Closet
- Level: Main
- Area: 154
- Dimensions: 14 x 11
Bedroom 4
- Features: Builtin Features, Tile Floor
- Level: Lower
- Area: 110
- Dimensions: 11 x 10
Dining room
- Features: Hardwood Floors
- Level: Main
- Area: 150
- Dimensions: 15 x 10
Family room
- Features: Fireplace, Skylight, Tile Floor, Vaulted Ceiling
- Level: Main
- Area: 255
- Dimensions: 17 x 15
Kitchen
- Features: Builtin Refrigerator, Dishwasher, Disposal, Gourmet Kitchen, Island, Microwave, Skylight, Sliding Doors, Free Standing Range, Tile Floor
- Level: Main
- Area: 225
- Width: 15
Living room
- Features: Fireplace, Hardwood Floors, Vaulted Ceiling
- Level: Main
- Area: 210
- Dimensions: 15 x 14
Heating
- Forced Air, Fireplace(s)
Cooling
- Central Air
Appliances
- Included: Appliance Garage, Built-In Refrigerator, Convection Oven, Dishwasher, Disposal, Free-Standing Gas Range, Gas Appliances, Microwave, Plumbed For Ice Maker, Range Hood, Wine Cooler, Washer/Dryer, Free-Standing Range, Electric Water Heater
- Laundry: Laundry Room
Features
- High Ceilings, Quartz, Vaulted Ceiling(s), Built-in Features, Sink, Closet, Gourmet Kitchen, Kitchen Island, Balcony, Bathtub With Shower, Walk-In Closet(s), Tile
- Flooring: Hardwood, Tile
- Doors: Sliding Doors
- Windows: Skylight(s)
- Basement: Crawl Space
- Number of fireplaces: 2
- Fireplace features: Gas, Wood Burning
Interior area
- Total structure area: 2,676
- Total interior livable area: 2,676 sqft
Video & virtual tour
Property
Parking
- Total spaces: 2
- Parking features: Driveway, Garage Door Opener, Attached, Oversized
- Attached garage spaces: 2
- Has uncovered spaces: Yes
Features
- Levels: Two
- Stories: 2
- Patio & porch: Deck
- Exterior features: Raised Beds, Yard, Exterior Entry, Balcony
- Has spa: Yes
- Spa features: Bath
- Has view: Yes
- View description: Territorial
Lot
- Size: 10,454.4 Square Feet
- Features: Cul-De-Sac, Gentle Sloping, SqFt 10000 to 14999
Details
- Parcel number: R306265
Construction
Type & style
- Home type: SingleFamily
- Architectural style: Contemporary
- Property subtype: Residential, Single Family Residence
Materials
- Cedar
- Foundation: Concrete Perimeter
- Roof: Composition
Condition
- Resale
- New construction: No
- Year built: 1979
Utilities & green energy
- Gas: Gas
- Sewer: Public Sewer
- Water: Public
Community & HOA
HOA
- Has HOA: Yes
- HOA fee: $1,600 annually
Location
- Region: Portland
Financial & listing details
- Price per square foot: $400/sqft
- Tax assessed value: $847,970
- Annual tax amount: $10,646
- Date on market: 9/24/2025
- Listing terms: Cash,Conventional,FHA,VA Loan
- Road surface type: Paved
Estimated market value
$1,050,400
$998,000 - $1.10M
$4,296/mo
Price history
Price history
| Date | Event | Price |
|---|---|---|
| 9/24/2025 | Listed for sale | $1,070,000+1.9%$400/sqft |
Source: | ||
| 6/3/2024 | Sold | $1,050,000+76.5%$392/sqft |
Source: | ||
| 7/13/2010 | Listing removed | $595,000$222/sqft |
Source: Realty Trust Group, Inc. #10029140 Report a problem | ||
| 4/10/2010 | Listed for sale | $595,000+14.4%$222/sqft |
Source: Vflyer #10029140 Report a problem | ||
| 2/14/2007 | Sold | $520,000+86%$194/sqft |
Source: Agent Provided Report a problem | ||
Public tax history
Public tax history
| Year | Property taxes | Tax assessment |
|---|---|---|
| 2024 | $10,646 +2.5% | $502,860 +3% |
| 2023 | $10,388 +8.1% | $488,210 +8.1% |
| 2022 | $9,612 +2.6% | $451,530 +3% |
Find assessor info on the county website
BuyAbility℠ payment
Est. payment
$5,504/mo
Principal & interest
$4149
Property taxes
$847
Other costs
$508
Climate risks
Neighborhood: 97221
Nearby schools
GreatSchools rating
- 9/10Bridlemile Elementary SchoolGrades: K-5Distance: 0.7 mi
- 6/10Gray Middle SchoolGrades: 6-8Distance: 2 mi
- 8/10Ida B. Wells-Barnett High SchoolGrades: 9-12Distance: 2.6 mi
Schools provided by the listing agent
- Elementary: Bridlemile
- Middle: Robert Gray
- High: Ida B Wells
Source: RMLS (OR). This data may not be complete. We recommend contacting the local school district to confirm school assignments for this home.
- Loading
- Loading
