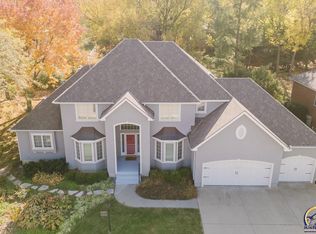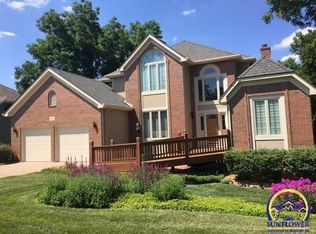Sold on 04/03/25
Price Unknown
5745 SW Clarion Ln, Topeka, KS 66610
4beds
3,260sqft
Single Family Residence, Residential
Built in 1991
0.3 Acres Lot
$550,800 Zestimate®
$--/sqft
$4,091 Estimated rent
Home value
$550,800
$507,000 - $595,000
$4,091/mo
Zestimate® history
Loading...
Owner options
Explore your selling options
What's special
You will never have to paint the exterior of this lovingly maintained, one owner, beautiful all brick custom-built home in Clarion Woods. Inside you will find personal touches such as Custom Woods Cabinets, first floor laundry room, pocket doors, hidden TV in the master bath. 4 Bedrooms, 3.5 baths, private courtyard patio, fenced backyard, huge 3+Car garage and basement access from the garage as well as inside the home. Roof has 50 year shingles. The full basement is unfinished so you will have innumerable options for creating your own space. A one of a kind! Lovingly maintained, high end finishes throughout with custom built in's. Over 2700 finished square feet on the main level with an eat-in kitchen, as well as a formal dining room, great room with a see through fireplace, a formal living room, primary suite, Laundry, second BR and an office on the main floor and 2 bedrooms and a full bath on the upper level for a total of 3260 finished Square feet. Basement is plumbed for a bathroom and has a double fire egress window and a single window. Storm room and plenty of shelving for storage. Garage is 3 stalls with one being tandem. Please verify all information important to the buyer.
Zillow last checked: 8 hours ago
Listing updated: April 03, 2025 at 09:02am
Listed by:
Beth Strong 785-249-8899,
Realty Professionals
Bought with:
Helen Crow, AB00011365
Kirk & Cobb, Inc.
Source: Sunflower AOR,MLS#: 238091
Facts & features
Interior
Bedrooms & bathrooms
- Bedrooms: 4
- Bathrooms: 4
- Full bathrooms: 3
- 1/2 bathrooms: 1
Primary bedroom
- Level: Main
- Area: 240.25
- Dimensions: 15.5x15.5
Bedroom 2
- Level: Main
- Area: 132
- Dimensions: 11x12
Bedroom 3
- Level: Upper
- Area: 155.25
- Dimensions: 13.5x11.5
Bedroom 4
- Level: Upper
- Area: 155.25
- Dimensions: 13.5x11.5
Other
- Level: Main
- Dimensions: Office:14x10.5
Dining room
- Level: Main
- Dimensions: 11x12.5 +Kit 10.5x14
Great room
- Level: Main
- Area: 330
- Dimensions: 20x16.5
Kitchen
- Level: Main
- Area: 269.1
- Dimensions: 19.5x13.8
Laundry
- Level: Main
- Dimensions: 6x7 plus
Living room
- Level: Main
- Area: 290
- Dimensions: 20x14.5
Heating
- Natural Gas
Cooling
- Central Air
Appliances
- Included: Gas Range, Oven, Wall Oven, Dishwasher, Refrigerator, Disposal, Cable TV Available
- Laundry: Main Level, Separate Room
Features
- Central Vacuum
- Flooring: Hardwood, Ceramic Tile, Carpet
- Basement: Sump Pump,Concrete,Full,Unfinished,9'+ Walls,Daylight,Storm Shelter
- Number of fireplaces: 2
- Fireplace features: Two, Living Room, Great Room
Interior area
- Total structure area: 3,260
- Total interior livable area: 3,260 sqft
- Finished area above ground: 3,260
- Finished area below ground: 0
Property
Parking
- Total spaces: 4
- Parking features: Attached, Auto Garage Opener(s)
- Attached garage spaces: 4
Features
- Patio & porch: Patio
- Fencing: Partial
Lot
- Size: 0.30 Acres
- Dimensions: 95 x 150
- Features: Sprinklers In Front, Sidewalk
Details
- Parcel number: R61546
- Special conditions: Standard,Arm's Length
Construction
Type & style
- Home type: SingleFamily
- Property subtype: Single Family Residence, Residential
Materials
- Brick
- Roof: Architectural Style
Condition
- Year built: 1991
Utilities & green energy
- Water: Public
- Utilities for property: Cable Available
Community & neighborhood
Location
- Region: Topeka
- Subdivision: Clarion Woods
HOA & financial
HOA
- Has HOA: Yes
- HOA fee: $475 annually
- Services included: Common Area Maintenance
- Association name: Woods Property Owners' Association, LLC
Price history
| Date | Event | Price |
|---|---|---|
| 4/3/2025 | Sold | -- |
Source: | ||
| 3/4/2025 | Pending sale | $495,000$152/sqft |
Source: | ||
| 3/1/2025 | Listed for sale | $495,000$152/sqft |
Source: | ||
Public tax history
| Year | Property taxes | Tax assessment |
|---|---|---|
| 2025 | -- | $50,607 +2% |
| 2024 | $7,860 +4.2% | $49,614 +4% |
| 2023 | $7,546 +8.7% | $47,706 +11% |
Find assessor info on the county website
Neighborhood: Clarion Woods
Nearby schools
GreatSchools rating
- 8/10Jay Shideler Elementary SchoolGrades: K-6Distance: 1.5 mi
- 6/10Washburn Rural Middle SchoolGrades: 7-8Distance: 2.8 mi
- 8/10Washburn Rural High SchoolGrades: 9-12Distance: 2.8 mi
Schools provided by the listing agent
- Elementary: Jay Shideler Elementary School/USD 437
- Middle: Washburn Rural Middle School/USD 437
- High: Washburn Rural High School/USD 437
Source: Sunflower AOR. This data may not be complete. We recommend contacting the local school district to confirm school assignments for this home.

