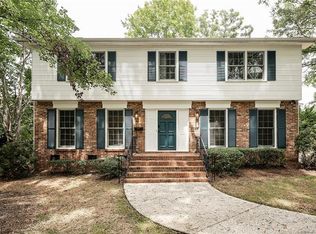Located in Sherwood Forest one of Charlotte's most desirable neighborhoods. Centrally located, 8 minutes to South Park Mall, 15 minutes to uptown and 20 minutes to Ballantyne. Owner moving out of state and renting this little piece of paradise. Sq footage noted does not include an additional 1000 sq ft furnished rec room w/ additional half-bath. Walking distance to Oakwold Common Market, Night swim coffee, Starbucks, breweries and more. Experience the best of modern living in this beautifully renovated 4-bedroom, 2.5-bath home located at 5745 Riviere Dr, Charlotte, NC. Renovated in 2022 and packed with updates in 2024, this home is nestled on a fully fenced corner lot with quick access to Uptown, shopping, and public transit. Renovated Top to Bottom Updated HVAC, roof, exterior stonework, and tankless gas water heater (2024) 3-car garage + additional exterior in-law suite (furnished) Dream Kitchen Induction oven, French door fridge with pull-out freezer & ice maker Large island with stone top, deep basin sink, microwave, dishwasher Custom cabinetry and oversized pantry Outdoor Features NEW stone courtyard and stone deck! Fully fenced yard with new wood fencing. Lot size: 0.52 Acres Weekly lawn care & quarterly pest control included Quarterly gutter cleaning included! Interior Highlights Hardwood floors throughout Spacious den with fireplace Recessed lighting in spacious living room Washer/Dryer included Pets allowed! Comfortable Layout 4 bedrooms, including master bedroom w/ custom shelving 2 full bathrooms + 1 half bath Rec room for added flexibility Prime Location Easy access to Uptown Charlotte, Bojangles Stadium, Close to major bus routes, shopping, and local conveniences Zoned Schools: Rama Road Elementary McClintock Middle East Mecklenburg High School Schedule a Viewing Online Today! We are an Equal Opportunity Housing Provider *Beware of Scammers* We will never ask you to send funds to us via a third-party servicer such as Zelle, Cash App, Venmo, etc. Please do not complete google forms as an application. Pet Policy & Fees - Pets are Subject to Owner Approval and vary by Property. Ask our Leasing Team for more details on a specific property. Pets may be subject to the following fees if Approved: One-Time Non-Refundable Pet Fee - $200/pet Monthly Pet Rent - $40/pet $75 Application Fee - All Persons aged 18 and over $125 One-Time Admin Fee $20/mth Technology Fee
This property is off market, which means it's not currently listed for sale or rent on Zillow. This may be different from what's available on other websites or public sources.
