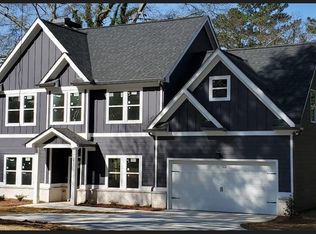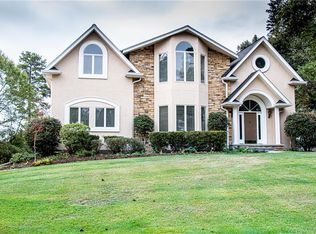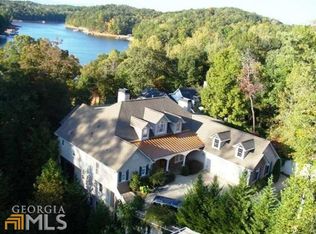Delightful Lake View Home in Ridgewater on Lanier, close to GA 400 & Dawsonville shopping. Feast your eyes on mountain vistas, stunning sunsets and glimmering cove views! This beautifully maintained traditional will delight you! Easy living ranch plan over finished basement, with wide deck and tiled patio below. Master on main with stunning master bath, his/hers closets, trey ceilings, and access to the deck. Open formal dining and great room, allow for great entertaining. The perfect kitchen for the home chef, Center Island, granite counters, and white cabinets!
This property is off market, which means it's not currently listed for sale or rent on Zillow. This may be different from what's available on other websites or public sources.


