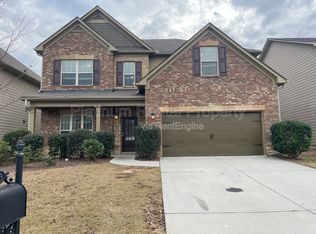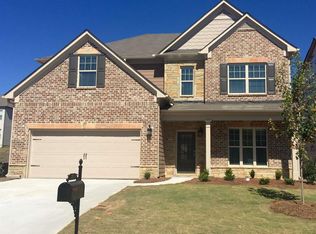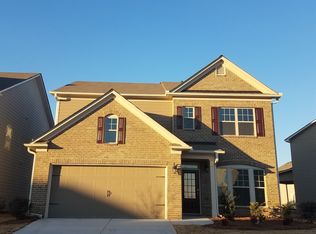Closed
$545,000
5745 Rialto Way, Cumming, GA 30040
5beds
2,997sqft
Single Family Residence
Built in 2016
5,662.8 Square Feet Lot
$527,000 Zestimate®
$182/sqft
$2,688 Estimated rent
Home value
$527,000
$501,000 - $553,000
$2,688/mo
Zestimate® history
Loading...
Owner options
Explore your selling options
What's special
Note - Pictures are just temporary placeholders. Professional pics should be posted Monday. Sweet Charmer in Bridgetowne! This 5 Bedroom - 4 Bath in such an ideal location as Bridgetown does not come along very often. So close to shopping, schools, hiking and the lake! Full Bedroom and Bath on the main, perfect for an in law or guest suite. Open concept family room and kitchen. Just built in 2016 so in great condition. Gorgeous engineered wood floors! Covered front and back porches and oversized back patio, perfect for entertaining and family time. Over sized primary suite and really all the bedrooms are spacious. The bedroom over the garage has an ensuite as well. Cozy nook in upstairs common area perfect for a homework or gaming area. Has tankless hot water heater so you will never run out of hot water! So many details to name!
Zillow last checked: 8 hours ago
Listing updated: April 24, 2024 at 12:23pm
Listed by:
Charlotte Halverson 404-933-2047,
Keller Williams Community Partners
Bought with:
Murali Sunkara, 405621
Virtual Properties Realty.com
Source: GAMLS,MLS#: 10206421
Facts & features
Interior
Bedrooms & bathrooms
- Bedrooms: 5
- Bathrooms: 4
- Full bathrooms: 4
- Main level bathrooms: 1
- Main level bedrooms: 1
Dining room
- Features: Seats 12+
Kitchen
- Features: Breakfast Area, Breakfast Bar, Kitchen Island, Walk-in Pantry
Heating
- Natural Gas, Central, Forced Air
Cooling
- Ceiling Fan(s), Central Air
Appliances
- Included: Tankless Water Heater, Dishwasher, Disposal, Microwave
- Laundry: Upper Level
Features
- Bookcases, Tray Ceiling(s), Double Vanity, Walk-In Closet(s)
- Flooring: Hardwood, Carpet
- Basement: None
- Attic: Pull Down Stairs
- Number of fireplaces: 1
- Fireplace features: Family Room, Gas Log
- Common walls with other units/homes: No Common Walls
Interior area
- Total structure area: 2,997
- Total interior livable area: 2,997 sqft
- Finished area above ground: 2,997
- Finished area below ground: 0
Property
Parking
- Parking features: Attached, Garage Door Opener, Garage, Kitchen Level
- Has attached garage: Yes
Accessibility
- Accessibility features: Accessible Kitchen, Accessible Hallway(s)
Features
- Levels: Two
- Stories: 2
- Patio & porch: Patio
- Waterfront features: No Dock Or Boathouse
- Body of water: None
Lot
- Size: 5,662 sqft
- Features: Level
Details
- Parcel number: 217 791
- Other equipment: Satellite Dish
Construction
Type & style
- Home type: SingleFamily
- Architectural style: Craftsman,Traditional
- Property subtype: Single Family Residence
Materials
- Other
- Foundation: Slab
- Roof: Composition
Condition
- Resale
- New construction: No
- Year built: 2016
Utilities & green energy
- Electric: 220 Volts
- Sewer: Public Sewer
- Water: Public
- Utilities for property: Underground Utilities, Cable Available, Electricity Available, High Speed Internet, Natural Gas Available, Phone Available, Sewer Available, Water Available
Community & neighborhood
Security
- Security features: Carbon Monoxide Detector(s), Smoke Detector(s)
Community
- Community features: Clubhouse, Playground, Pool, Street Lights, Walk To Schools, Near Shopping
Location
- Region: Cumming
- Subdivision: Bridgetowne
HOA & financial
HOA
- Has HOA: Yes
- HOA fee: $515 annually
- Services included: Maintenance Grounds, Swimming, Tennis
Other
Other facts
- Listing agreement: Exclusive Agency
- Listing terms: Cash,Conventional,FHA,USDA Loan
Price history
| Date | Event | Price |
|---|---|---|
| 11/3/2023 | Pending sale | $529,900-2.8%$177/sqft |
Source: | ||
| 10/30/2023 | Sold | $545,000+2.8%$182/sqft |
Source: | ||
| 10/12/2023 | Listed for sale | $529,900$177/sqft |
Source: | ||
| 9/27/2023 | Pending sale | $529,900$177/sqft |
Source: | ||
| 9/27/2023 | Contingent | $529,900$177/sqft |
Source: | ||
Public tax history
| Year | Property taxes | Tax assessment |
|---|---|---|
| 2024 | $5,061 +44.7% | $206,372 +11.2% |
| 2023 | $3,497 -0.6% | $185,608 +25.7% |
| 2022 | $3,518 +11.7% | $147,604 +20.4% |
Find assessor info on the county website
Neighborhood: Bridgetowne
Nearby schools
GreatSchools rating
- 7/10Coal Mountain Elementary SchoolGrades: PK-5Distance: 1.2 mi
- 5/10North Forsyth Middle SchoolGrades: 6-8Distance: 1.3 mi
- 8/10North Forsyth High SchoolGrades: 9-12Distance: 1.5 mi
Schools provided by the listing agent
- Elementary: Coal Mountain
- Middle: North Forsyth
- High: North Forsyth
Source: GAMLS. This data may not be complete. We recommend contacting the local school district to confirm school assignments for this home.
Get a cash offer in 3 minutes
Find out how much your home could sell for in as little as 3 minutes with a no-obligation cash offer.
Estimated market value
$527,000


