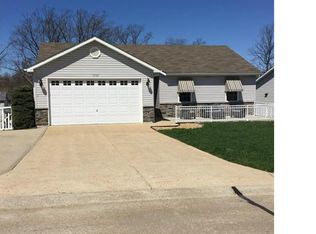Closed
Listing Provided by:
Jeff M Linger 314-792-4626,
RE/MAX Results
Bought with: Elevate Realty, LLC
Price Unknown
5745 Pebble Acres Dr, High Ridge, MO 63049
4beds
2,527sqft
Single Family Residence
Built in 2000
0.26 Acres Lot
$337,500 Zestimate®
$--/sqft
$2,476 Estimated rent
Home value
$337,500
$321,000 - $354,000
$2,476/mo
Zestimate® history
Loading...
Owner options
Explore your selling options
What's special
Don't miss out on this 4 bed, 3 full bath ranch in High Ridge. Lots of natural light fills the open floor plan Kitchen/Dining/Living combo, The vaulted living room is enhanced with a wood burning fireplace and walk-out door to the brand new all-weather composite deck. The main level master suite comes complete with separate shower and tub, double vanity, large window, and walk-in closet. 2 additional bedrooms round off the main floor. The basement boasts a hobby area, family room, 4th bedroom, and 3rd full bath. Walk-out from the hobby area to the back patio. Plant vegetables and herbs in back-yard raised beds. You'll love the flowers and landscaping as well throughout! This home comes with 2-car garage, main floor laundry, bay windows, French doors, luxury vinyl plank throughout the main level, 3 year old HVAC and 7 years on roof.
Zillow last checked: 8 hours ago
Listing updated: April 28, 2025 at 04:53pm
Listing Provided by:
Jeff M Linger 314-792-4626,
RE/MAX Results
Bought with:
Orlando Argueta, 2020000822
Elevate Realty, LLC
Source: MARIS,MLS#: 22067056 Originating MLS: St. Louis Association of REALTORS
Originating MLS: St. Louis Association of REALTORS
Facts & features
Interior
Bedrooms & bathrooms
- Bedrooms: 4
- Bathrooms: 3
- Full bathrooms: 3
- Main level bathrooms: 2
- Main level bedrooms: 3
Primary bedroom
- Features: Floor Covering: Luxury Vinyl Plank, Wall Covering: Some
- Area: 208
- Dimensions: 16x13
Bedroom
- Features: Floor Covering: Luxury Vinyl Plank, Wall Covering: Some
- Area: 132
- Dimensions: 12x11
Bedroom
- Features: Floor Covering: Luxury Vinyl Plank, Wall Covering: Some
- Area: 110
- Dimensions: 11x10
Bedroom
- Features: Floor Covering: Carpeting, Wall Covering: Some
- Area: 143
- Dimensions: 13x11
Bonus room
- Features: Floor Covering: Concrete, Wall Covering: Some
- Area: 403
- Dimensions: 31x13
Family room
- Features: Floor Covering: Carpeting, Wall Covering: None
- Area: 364
- Dimensions: 26x14
Kitchen
- Features: Floor Covering: Vinyl, Wall Covering: Some
- Level: Main
- Area: 234
- Dimensions: 18x13
Laundry
- Features: Floor Covering: Vinyl, Wall Covering: Some
- Area: 45
- Dimensions: 9x5
Living room
- Features: Floor Covering: Luxury Vinyl Plank, Wall Covering: Some
- Area: 315
- Dimensions: 21x15
Storage
- Features: Floor Covering: Concrete, Wall Covering: None
- Area: 126
- Dimensions: 21x6
Heating
- Forced Air, Electric
Cooling
- Ceiling Fan(s), Central Air, Electric
Appliances
- Included: Electric Water Heater, Dishwasher, Disposal, Dryer, Microwave, Electric Range, Electric Oven, Refrigerator, Washer
- Laundry: Main Level
Features
- Workshop/Hobby Area, Eat-in Kitchen, Pantry, Walk-In Pantry, Dining/Living Room Combo, Double Vanity, Tub, High Speed Internet, Entrance Foyer, High Ceilings, Vaulted Ceiling(s)
- Flooring: Carpet
- Doors: Panel Door(s), French Doors
- Windows: Bay Window(s), Insulated Windows, Tilt-In Windows, Window Treatments
- Basement: Full,Concrete,Sleeping Area,Walk-Out Access
- Number of fireplaces: 1
- Fireplace features: Living Room, Recreation Room, Wood Burning
Interior area
- Total structure area: 2,527
- Total interior livable area: 2,527 sqft
- Finished area above ground: 1,532
- Finished area below ground: 995
Property
Parking
- Total spaces: 2
- Parking features: Attached, Garage, Garage Door Opener
- Attached garage spaces: 2
Features
- Levels: One
- Patio & porch: Deck, Composite, Patio
Lot
- Size: 0.26 Acres
- Dimensions: 70 x 160
- Features: Adjoins Common Ground, Cul-De-Sac, Wooded
Details
- Parcel number: 031.011.04002070.32
- Special conditions: Standard
Construction
Type & style
- Home type: SingleFamily
- Architectural style: Traditional,Ranch
- Property subtype: Single Family Residence
Condition
- Year built: 2000
Utilities & green energy
- Sewer: Public Sewer
- Water: Public
Community & neighborhood
Location
- Region: High Ridge
- Subdivision: Pebble Acres 01
Other
Other facts
- Listing terms: Cash,Conventional,FHA,VA Loan,Other
- Ownership: Private
- Road surface type: Concrete
Price history
| Date | Event | Price |
|---|---|---|
| 6/4/2024 | Listing removed | -- |
Source: | ||
| 3/30/2023 | Sold | -- |
Source: | ||
| 3/20/2023 | Listed for sale | $285,000$113/sqft |
Source: | ||
| 3/11/2023 | Pending sale | $285,000$113/sqft |
Source: | ||
| 3/9/2023 | Listed for sale | $285,000$113/sqft |
Source: | ||
Public tax history
| Year | Property taxes | Tax assessment |
|---|---|---|
| 2025 | $2,970 +6.6% | $41,700 +8% |
| 2024 | $2,787 +0.5% | $38,600 |
| 2023 | $2,773 -0.1% | $38,600 |
Find assessor info on the county website
Neighborhood: 63049
Nearby schools
GreatSchools rating
- 7/10High Ridge Elementary SchoolGrades: K-5Distance: 1.1 mi
- 5/10Wood Ridge Middle SchoolGrades: 6-8Distance: 1.4 mi
- 6/10Northwest High SchoolGrades: 9-12Distance: 8.8 mi
Schools provided by the listing agent
- Elementary: High Ridge Elem.
- Middle: Wood Ridge Middle School
- High: Northwest High
Source: MARIS. This data may not be complete. We recommend contacting the local school district to confirm school assignments for this home.
Get a cash offer in 3 minutes
Find out how much your home could sell for in as little as 3 minutes with a no-obligation cash offer.
Estimated market value$337,500
Get a cash offer in 3 minutes
Find out how much your home could sell for in as little as 3 minutes with a no-obligation cash offer.
Estimated market value
$337,500
