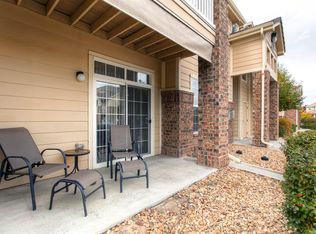Amazing Views - Vaulted Ceilings - Close to DIA and Buckley AFB - This stunning condo is located just a few miles away from the Denver Airport and the Gaylord Hotel and Convention Center in a fast growing newly developing neighborhood. Adjacent to Green Valley Ranch. There are several transportation options available to the airport. Ideal for individuals who travel regularly or work at the airport. It is near the RTD train to the airport and downtown. You can be downtown to Union station in 28 minutes. The drive to the airport is about 10 minutes. The community which the condo is located within is gated. There is ample parking just outside the front door. The community provides use of the pool, hot tub, and a state-of-the-art fitness facility at no additional cost. The community also has a private green space, park, playground, and grills provided for your enjoyment. Across the street from the condo is a public park, playground, as well as bicycle and walking paths. The condo is on the second floor providing increased security and efficiency. This 2nd floor location insures unabated westerly views of the mountains and the city. The condo has recently gone through a remodel in 2018 and now includes the following: Keyless entry system. The tenant will not receive a key to the front door insuring no lost keys or tenant lock out. Additionally, the door automatically locks once closed for increased security. Premium rugged hard surface flooring with sound dampening properties has been installed throughout the entire unit. Vaulted ceilings with high efficiency ceiling fans in the living room and all bedrooms. All light fixtures are LED and highly efficient NEST Smart thermostat installed NEW high efficiency furnace, air conditioner, and water heater have been installed during the remodel in 2018. Gas Fireplace with light switch control 2 large balconies. One off the main living area and one off the master bedroom. Both with enough space for several patio chairs Large laundry room with washer and dryer provided. The kitchen includes a Dishwasher, Glass Top range, Over the range microwave, refrigerator, heavy duty garbage disposal, significant counter space with upgraded tile countertop and backsplash, significant kitchen cabinet space. All windows and glass doors have cellular black out blinds with continuous loop control. This provides for near complete darkness within the unit when they are closed. Additionally, they provide a level of insulation increasing efficiency by keeping the cold and heat out. Each bedroom has a large closet. In the master bedroom and 3rd bedroom the closets are walk in. There is a large amount of additional storage in a linen closet, a large hall coat closet, and a LARGE storage closet attached to the master bedroom balcony. Chair height toilets with no slam lids have been installed in both bathrooms. Both baths include a shower and bathtub combo. The master bathtub is a large garden tub. Both bathrooms include premium porcelain sinks. The master bathroom includes 2 sinks. Both bathrooms include recessed mirrored medicine cabinets. The unit is pre-wired to each room to provide Cable, Satellite, or over the air Television service. Tenant pays for any utility used excluding water service, sewer service, and trash disposal. Interested parties will be required to complete an application and background check. We do not accept pets at this property. Approved applicants will be required to pay first month's rent plus a deposit. No Pets Allowed (RLNE4782394)
This property is off market, which means it's not currently listed for sale or rent on Zillow. This may be different from what's available on other websites or public sources.

