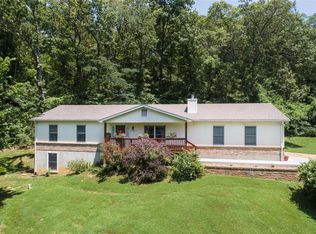Closed
Listing Provided by:
Gary M Hollern 314-562-2001,
Grace Street Realty
Bought with: EXP Realty, LLC
Price Unknown
5745 Montebello Rd, Imperial, MO 63052
2beds
1,096sqft
Single Family Residence
Built in 1946
0.26 Acres Lot
$214,600 Zestimate®
$--/sqft
$1,530 Estimated rent
Home value
$214,600
$189,000 - $242,000
$1,530/mo
Zestimate® history
Loading...
Owner options
Explore your selling options
What's special
This beautifully completed two-bedroom, two bath home has so much to offer. Tucked away, just off Montebello Road follow the new bricked walkway to your front door. Your living room with open floor plan awaits your arrival. Walk through your new kitchen with double oven and stainless-steel appliances into your sunroom/main floor laundry. Downstairs where you will find large picture window looking out across the backyard, a full bathroom, and wide-open spaces ready for your finishing touches. BONUS -- ALL new 2024 code compliant septic system.
Come see why 5745 Montibello is the right home for you. Additional Rooms: Sun Room
Zillow last checked: 8 hours ago
Listing updated: April 28, 2025 at 06:35pm
Listing Provided by:
Gary M Hollern 314-562-2001,
Grace Street Realty
Bought with:
Blake B McNabb, 2019040041
EXP Realty, LLC
Source: MARIS,MLS#: 24052301 Originating MLS: Southern Gateway Association of REALTORS
Originating MLS: Southern Gateway Association of REALTORS
Facts & features
Interior
Bedrooms & bathrooms
- Bedrooms: 2
- Bathrooms: 2
- Full bathrooms: 2
- Main level bathrooms: 1
- Main level bedrooms: 2
Bedroom
- Features: Floor Covering: Carpeting, Wall Covering: Some
- Level: Main
Bedroom
- Features: Floor Covering: Carpeting, Wall Covering: Some
- Level: Main
Bathroom
- Features: Floor Covering: Luxury Vinyl Tile, Wall Covering: None
- Level: Main
Bathroom
- Features: Floor Covering: Ceramic Tile, Wall Covering: None
- Level: Lower
Kitchen
- Features: Floor Covering: Luxury Vinyl Plank, Wall Covering: Some
- Level: Main
Living room
- Features: Floor Covering: Luxury Vinyl Plank, Wall Covering: Some
- Level: Main
Other
- Features: Floor Covering: Concrete, Wall Covering: None
- Level: Lower
Storage
- Features: Floor Covering: Concrete, Wall Covering: None
- Level: Lower
Sunroom
- Features: Floor Covering: Luxury Vinyl Plank, Wall Covering: Some
- Level: Main
Heating
- Forced Air, Electric
Cooling
- Central Air, Electric
Appliances
- Included: Dishwasher, Double Oven, Electric Cooktop, ENERGY STAR Qualified Appliances, Ice Maker, Microwave, Electric Range, Electric Oven, Refrigerator, Stainless Steel Appliance(s)
- Laundry: Main Level
Features
- Kitchen/Dining Room Combo, Open Floorplan, Special Millwork, Eat-in Kitchen
- Flooring: Carpet, Hardwood
- Doors: Storm Door(s)
- Windows: Window Treatments, Insulated Windows, Stained Glass, Storm Window(s), Tilt-In Windows
- Basement: Block,Full,Unfinished,Walk-Out Access
- Has fireplace: No
Interior area
- Total structure area: 1,096
- Total interior livable area: 1,096 sqft
- Finished area above ground: 896
- Finished area below ground: 200
Property
Parking
- Parking features: Off Street
Features
- Levels: One
- Patio & porch: Patio
Lot
- Size: 0.26 Acres
- Dimensions: 208 x 118
- Features: Wooded
Details
- Parcel number: 094.017.04001003
- Special conditions: Standard
Construction
Type & style
- Home type: SingleFamily
- Architectural style: Traditional,Ranch
- Property subtype: Single Family Residence
Materials
- Vinyl Siding
Condition
- Updated/Remodeled
- New construction: No
- Year built: 1946
Utilities & green energy
- Sewer: Septic Tank
- Water: Public
Community & neighborhood
Location
- Region: Imperial
- Subdivision: Bells Sulphur Spgs
Other
Other facts
- Listing terms: Cash,Conventional,FHA,Other,VA Loan
- Ownership: Private
- Road surface type: Gravel
Price history
| Date | Event | Price |
|---|---|---|
| 11/22/2024 | Pending sale | $214,900$196/sqft |
Source: | ||
| 11/21/2024 | Sold | -- |
Source: | ||
| 10/21/2024 | Contingent | $214,900$196/sqft |
Source: | ||
| 10/7/2024 | Listed for sale | $214,900+10.3%$196/sqft |
Source: | ||
| 6/17/2024 | Listing removed | -- |
Source: | ||
Public tax history
| Year | Property taxes | Tax assessment |
|---|---|---|
| 2025 | $1,434 +73.6% | $19,200 +77.8% |
| 2024 | $826 +0.6% | $10,800 |
| 2023 | $821 +0.1% | $10,800 |
Find assessor info on the county website
Neighborhood: 63052
Nearby schools
GreatSchools rating
- 4/10Windsor Intermediate SchoolGrades: 3-5Distance: 0.8 mi
- 7/10Windsor Middle SchoolGrades: 6-8Distance: 0.8 mi
- 7/10Windsor High SchoolGrades: 9-12Distance: 0.8 mi
Schools provided by the listing agent
- Elementary: Windsor Elem/Windsor Inter
- Middle: Windsor Middle
- High: Windsor High
Source: MARIS. This data may not be complete. We recommend contacting the local school district to confirm school assignments for this home.
Get a cash offer in 3 minutes
Find out how much your home could sell for in as little as 3 minutes with a no-obligation cash offer.
Estimated market value$214,600
Get a cash offer in 3 minutes
Find out how much your home could sell for in as little as 3 minutes with a no-obligation cash offer.
Estimated market value
$214,600
