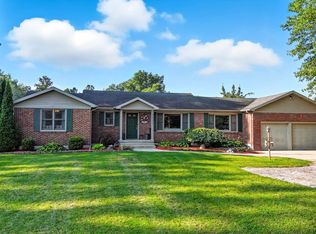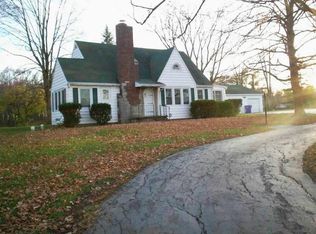Beautiful country setting with brick ranch home is ready for it's new owner! 3 bdr and 2 full baths all on one level with partial unfinished basement. Plenty of storage! Attached 2 car garage has 2 doors and 1 opener. Main bath has hard surface counter. New bdr carpet. Extra large din rm doubles as a den or office with 2 large windows looking out the back and front yards. Large concrete patio for your cookouts. Wood burning fireplace in liv rm. Laminate flooring in kitchen and din rm.,and nice size laundry. Newly painted in today's colors. Water softener included but not warranted. Taxes will be adjusted with homestead exemption in place. All the work has been done, now just move in and enjoy! Super convenient location close to I-69, GM and Jefferson Point shopping. Easy to show and you might want to go quickly!
This property is off market, which means it's not currently listed for sale or rent on Zillow. This may be different from what's available on other websites or public sources.

