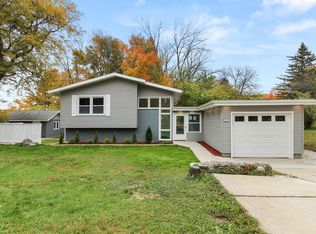Closed
$369,900
5745 Euston STREET, Greendale, WI 53129
3beds
1,937sqft
Single Family Residence
Built in 1957
0.28 Acres Lot
$390,100 Zestimate®
$191/sqft
$2,302 Estimated rent
Home value
$390,100
$371,000 - $414,000
$2,302/mo
Zestimate® history
Loading...
Owner options
Explore your selling options
What's special
Welcome back to a simpler time when you could smell cookies baking in the oven. This charming ranch home has been loved by the same family for decades. Features newer windows, refreshed kitchen cabinets, and nicely updated bathrooms. A large family room with NFP and vaulted ceiling is the perfect place to watch the big game! Eat-in kitchen serves as the heart of the home. The lower level gives new meaning to the term ''man cave''! Features a fun bar, seating and game area. Imagine inviting friends over for a weekly card night and yucking it up over cold beverage. Nice back yard with patio offers a great space for raised garden beds and play sets. Amazing location is close Canterbury elementary school, South Ridge Mall and the heart of the Village. Welcome to your new home!
Zillow last checked: 8 hours ago
Listing updated: October 06, 2025 at 06:26am
Listed by:
Elsafy Team* PropertyInfo@shorewest.com,
Shorewest Realtors, Inc.
Bought with:
Joann Henricks
Source: WIREX MLS,MLS#: 1909748 Originating MLS: Metro MLS
Originating MLS: Metro MLS
Facts & features
Interior
Bedrooms & bathrooms
- Bedrooms: 3
- Bathrooms: 2
- Full bathrooms: 1
- 1/2 bathrooms: 1
- Main level bedrooms: 3
Primary bedroom
- Level: Main
- Area: 100
- Dimensions: 10 x 10
Bedroom 2
- Level: Main
- Area: 90
- Dimensions: 10 x 9
Bedroom 3
- Level: Main
- Area: 81
- Dimensions: 9 x 9
Bathroom
- Features: Ceramic Tile, Shower Over Tub
Kitchen
- Level: Main
- Area: 160
- Dimensions: 16 x 10
Living room
- Level: Main
- Area: 192
- Dimensions: 16 x 12
Heating
- Natural Gas, Forced Air
Cooling
- Central Air
Appliances
- Included: Dishwasher, Disposal, Dryer, Microwave, Oven, Range, Refrigerator, Washer
Features
- Basement: Full,Partially Finished
Interior area
- Total structure area: 1,937
- Total interior livable area: 1,937 sqft
- Finished area above ground: 1,637
- Finished area below ground: 300
Property
Parking
- Total spaces: 2
- Parking features: Garage Door Opener, Attached, 2 Car
- Attached garage spaces: 2
Features
- Levels: One
- Stories: 1
- Patio & porch: Patio
Lot
- Size: 0.28 Acres
Details
- Parcel number: 6630644000
- Zoning: Res
Construction
Type & style
- Home type: SingleFamily
- Architectural style: Ranch
- Property subtype: Single Family Residence
Materials
- Stone, Brick/Stone, Wood Siding
Condition
- 21+ Years
- New construction: No
- Year built: 1957
Utilities & green energy
- Sewer: Public Sewer
- Water: Public
Community & neighborhood
Location
- Region: Greendale
- Subdivision: Canterbury Heights
- Municipality: Greendale
Price history
| Date | Event | Price |
|---|---|---|
| 4/17/2025 | Sold | $369,900-2.6%$191/sqft |
Source: | ||
| 3/19/2025 | Contingent | $379,900$196/sqft |
Source: | ||
| 3/13/2025 | Listed for sale | $379,900+299.9%$196/sqft |
Source: | ||
| 4/7/2000 | Sold | $95,000$49/sqft |
Source: Public Record | ||
Public tax history
| Year | Property taxes | Tax assessment |
|---|---|---|
| 2022 | $4,882 -7% | $190,300 |
| 2021 | $5,249 | $190,300 |
| 2020 | $5,249 -0.2% | $190,300 |
Find assessor info on the county website
Neighborhood: 53129
Nearby schools
GreatSchools rating
- 10/10Canterbury Elementary SchoolGrades: PK-5Distance: 0.1 mi
- 8/10Greendale Middle SchoolGrades: 6-8Distance: 0.2 mi
- 7/10Greendale High SchoolGrades: 9-12Distance: 0.4 mi
Schools provided by the listing agent
- Elementary: Canterbury
- Middle: Greendale
- High: Greendale
- District: Greendale
Source: WIREX MLS. This data may not be complete. We recommend contacting the local school district to confirm school assignments for this home.

Get pre-qualified for a loan
At Zillow Home Loans, we can pre-qualify you in as little as 5 minutes with no impact to your credit score.An equal housing lender. NMLS #10287.
Sell for more on Zillow
Get a free Zillow Showcase℠ listing and you could sell for .
$390,100
2% more+ $7,802
With Zillow Showcase(estimated)
$397,902