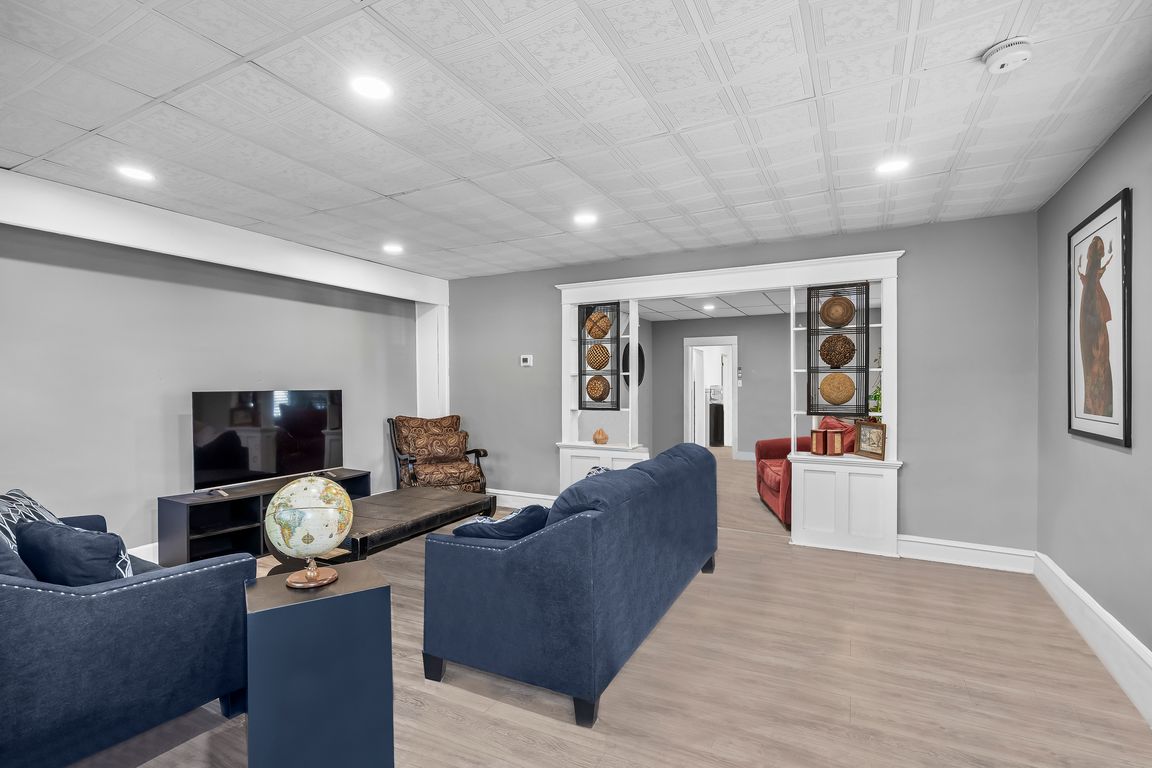
For salePrice cut: $5.1K (10/17)
$339,900
4beds
1,782sqft
5745 Cedar Ave, Merchantville, NJ 08109
4beds
1,782sqft
Single family residence
Built in 1919
7,000 sqft
2 Open parking spaces
$191 price/sqft
What's special
Modern finishesEnclosed porchFarmhouse-style sinkCharming built-insLarge bonus areaAbundant cabinetryGenerously sized bedrooms
**ATTN ALL BUYERS** Bring all reasonable offers. Welcome to 5745 Cedar Avenue, a spacious 4-bedroom, 1.5-bath home on one of Pennsauken’s most desirable tree-lined streets. Built in 1919 and set on an oversized 7,000 sq. ft. lot, this 1,782 sq. ft. home offers both updated living spaces and plenty of ...
- 25 days |
- 3,032 |
- 145 |
Source: Bright MLS,MLS#: NJCD2101680
Travel times
Living Room
Dining Room
Bedroom
Bedroom
Bedroom
Bedroom
Attic (Unfinished)
Screened Porch
Zillow last checked: 7 hours ago
Listing updated: October 17, 2025 at 01:45am
Listed by:
Jeremiah F Kobelka 609-251-4888,
Real Broker, LLC,
Listing Team: The Jfkliving Team, Co-Listing Team: The Jfkliving Team,Co-Listing Agent: Anthony John Scornaienchi Iii 856-672-7234,
Real Broker, LLC
Source: Bright MLS,MLS#: NJCD2101680
Facts & features
Interior
Bedrooms & bathrooms
- Bedrooms: 4
- Bathrooms: 2
- Full bathrooms: 1
- 1/2 bathrooms: 1
- Main level bathrooms: 1
Rooms
- Room types: Living Room, Dining Room, Primary Bedroom, Bedroom 2, Bedroom 3, Bedroom 4, Kitchen, Sun/Florida Room, Laundry, Bathroom 1, Bonus Room, Half Bath
Primary bedroom
- Level: Upper
Bedroom 2
- Level: Upper
Bedroom 3
- Level: Upper
Bedroom 4
- Level: Upper
Bathroom 1
- Level: Upper
Bonus room
- Level: Upper
Dining room
- Level: Main
Half bath
- Level: Main
Kitchen
- Level: Main
Laundry
- Level: Main
Living room
- Level: Main
Other
- Level: Main
Heating
- Radiant, Heat Pump, Oil, Other
Cooling
- Ductless, Electric
Appliances
- Included: Gas Water Heater
- Laundry: Main Level, Laundry Room
Features
- Basement: Unfinished
- Has fireplace: No
Interior area
- Total structure area: 1,782
- Total interior livable area: 1,782 sqft
- Finished area above ground: 1,782
- Finished area below ground: 0
Video & virtual tour
Property
Parking
- Total spaces: 2
- Parking features: Asphalt, Driveway
- Uncovered spaces: 2
Accessibility
- Accessibility features: None
Features
- Levels: Three
- Stories: 3
- Pool features: None
Lot
- Size: 7,000 Square Feet
- Dimensions: 35.00 x 200.00
Details
- Additional structures: Above Grade, Below Grade
- Parcel number: 270500100020
- Zoning: RESIDENTIAL
- Special conditions: Standard
Construction
Type & style
- Home type: SingleFamily
- Architectural style: Colonial
- Property subtype: Single Family Residence
- Attached to another structure: Yes
Materials
- Frame
- Foundation: Slab, Block
Condition
- New construction: No
- Year built: 1919
Utilities & green energy
- Sewer: Public Sewer
- Water: Public
Community & HOA
Community
- Subdivision: Collins Tract
HOA
- Has HOA: No
Location
- Region: Merchantville
- Municipality: PENNSAUKEN TWP
Financial & listing details
- Price per square foot: $191/sqft
- Tax assessed value: $140,000
- Annual tax amount: $6,092
- Date on market: 10/3/2025
- Listing agreement: Exclusive Agency
- Exclusions: Tenants Personal Property / Sellers Personal Property
- Ownership: Fee Simple