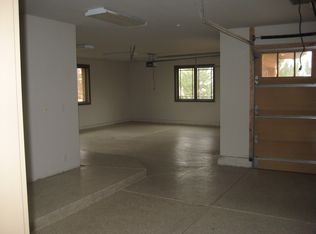PREVIOUS 'PARADE OF HOMES' IN 2002. OLD WORLD TUSCAN RICHNESS & NEW WORLD ALPINE SPLENDOR.FINISHES: PRESSED METAL CEILING, DISTRESSED HRDWD W/TILE ACCENT,MSTR RETREAT W/BALCONY,STONE & KNOTTY ALDER.ENTERTAINERS DREAM W/LRG WRAPAROUND WET BAR. BANK-OWNED.
This property is off market, which means it's not currently listed for sale or rent on Zillow. This may be different from what's available on other websites or public sources.
