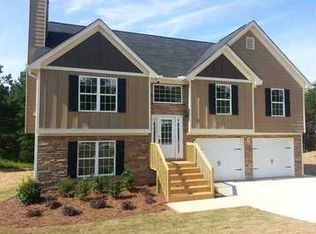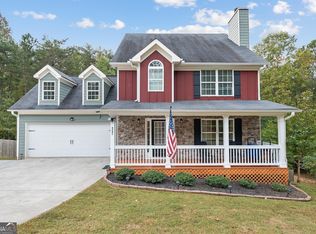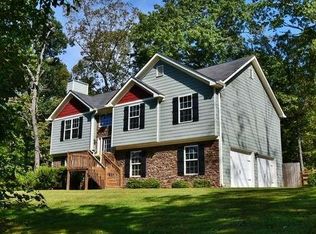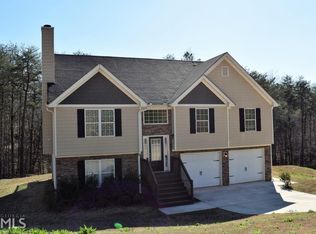Incredible home in fantastic condition! Home features concrete siding with stone accents. Kitchen has custom cabinets and ceramic tile back splash. Hardwood floors in family room and dining room. Upgraded lighting. Large great room with fireplace. Home sits on a wonderful lot â 1.18 acres, level, long driveway, wooded back yard for privacy. No HOA. Home only 3 years old and qualifies for USDA 100% financing. Oversized crawl space great for storage.
This property is off market, which means it's not currently listed for sale or rent on Zillow. This may be different from what's available on other websites or public sources.



