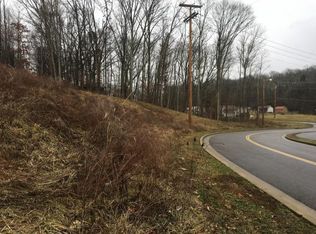Sold for $240,000
$240,000
5744 Orebank Rd, Kingsport, TN 37664
4beds
2,122sqft
Single Family Residence, Residential
Built in 1943
1.4 Acres Lot
$241,300 Zestimate®
$113/sqft
$2,296 Estimated rent
Home value
$241,300
$212,000 - $275,000
$2,296/mo
Zestimate® history
Loading...
Owner options
Explore your selling options
What's special
Nestled on a picturesque 1.4-acre lot, 5744 Orebank Road offers a serene escape amidst natural beauty. This charming country home, built in 1949, has been lovingly renovated to blend vintage charm with modern convenience. The property boasts a stunning backdrop of lush shade trees and fragrant wisteria, creating a tranquil atmosphere perfect for those seeking a peaceful retreat.
Renovated with Care
* New Metal Roof: Providing durability and peace of mind, this home features a new metal roof designed to withstand the elements.
* New Heat Pump: Efficient and reliable, the new heat pump ensures consistent comfort throughout the year, reducing unwanted expenses.
* Modern Kitchen: Equipped with new stainless steel appliances, including a dishwasher, this kitchen is perfect for culinary enthusiasts.
* Beautiful Bathrooms: Newly renovated with modern tile and fixtures, these bathrooms offer a refreshing retreat.
* Full Finished Basement: Ideal for extra income, a man cave, mother-in-law suite, or a cozy hideaway, this spacious basement offers endless possibilities.
Additional Features
* Covered Rear Porch: Enjoy the serene surroundings from the comfort of your covered porch.
* Open Parking: Ample parking space with a carport and driveway.
* Shed(s): Additional storage for your outdoor equipment.
* Private Sewer: Ensuring independence and reliability in waste management.
Listed Below Appraisal Price
Don't miss this opportunity to own a beautifully renovated home at an unbeatable value. Contact us today to schedule a viewing!
Zillow last checked: 8 hours ago
Listing updated: August 21, 2025 at 06:40pm
Listed by:
Hardev Nischal 732-439-4079,
KW Johnson City,
Colin Johnson 423-930-8003,
KW Johnson City
Bought with:
Michael Duever, 332036
KW Johnson City
Source: TVRMLS,MLS#: 9978560
Facts & features
Interior
Bedrooms & bathrooms
- Bedrooms: 4
- Bathrooms: 2
- Full bathrooms: 2
Primary bedroom
- Level: Lower
Heating
- Heat Pump
Cooling
- Ceiling Fan(s), Heat Pump
Appliances
- Included: Built-In Electric Oven, Dishwasher, Electric Range, Refrigerator
- Laundry: Electric Dryer Hookup, Washer Hookup
Features
- Master Downstairs, Laminate Counters, Pantry, Remodeled
- Flooring: Luxury Vinyl, Tile
- Basement: Finished
Interior area
- Total structure area: 2,122
- Total interior livable area: 2,122 sqft
- Finished area below ground: 540
Property
Parking
- Total spaces: 2
- Parking features: Carport
- Carport spaces: 2
Features
- Patio & porch: Back, Covered, Rear Porch
- Exterior features: Balcony
Lot
- Size: 1.40 Acres
- Dimensions: 94.55 x 266.6 IRR
- Topography: Level, Part Wooded, Rolling Slope
Details
- Additional structures: Shed(s)
- Parcel number: 048a A 021.00
- Zoning: R1
Construction
Type & style
- Home type: SingleFamily
- Architectural style: Ranch
- Property subtype: Single Family Residence, Residential
Materials
- Vinyl Siding, Plaster
- Foundation: Block
- Roof: Metal
Condition
- Updated/Remodeled,Average
- New construction: No
- Year built: 1943
Utilities & green energy
- Sewer: Private Sewer
- Water: Public
- Utilities for property: Cable Available, Electricity Available, Water Connected
Community & neighborhood
Location
- Region: Kingsport
- Subdivision: EE Hooven
Other
Other facts
- Listing terms: Cash,Conventional,FHA,VA Loan
Price history
| Date | Event | Price |
|---|---|---|
| 8/21/2025 | Sold | $240,000+4.3%$113/sqft |
Source: TVRMLS #9978560 Report a problem | ||
| 7/13/2025 | Pending sale | $230,000$108/sqft |
Source: TVRMLS #9978560 Report a problem | ||
| 7/9/2025 | Price change | $230,000-6.1%$108/sqft |
Source: TVRMLS #9978560 Report a problem | ||
| 7/2/2025 | Price change | $245,000-2%$115/sqft |
Source: TVRMLS #9978560 Report a problem | ||
| 6/2/2025 | Listed for sale | $250,000$118/sqft |
Source: TVRMLS #9978560 Report a problem | ||
Public tax history
| Year | Property taxes | Tax assessment |
|---|---|---|
| 2024 | $759 +3.7% | $30,400 |
| 2023 | $731 | $30,400 |
| 2022 | $731 | $30,400 |
Find assessor info on the county website
Neighborhood: Orebank
Nearby schools
GreatSchools rating
- 5/10Indian Springs Elementary SchoolGrades: PK-5Distance: 2.7 mi
- 6/10Sullivan Central Middle SchoolGrades: 6-8Distance: 4.9 mi
- 7/10West Ridge High SchoolGrades: 9-12Distance: 4 mi
Schools provided by the listing agent
- Elementary: Indian Springs
- Middle: Sullivan Central Middle
- High: West Ridge
Source: TVRMLS. This data may not be complete. We recommend contacting the local school district to confirm school assignments for this home.

Get pre-qualified for a loan
At Zillow Home Loans, we can pre-qualify you in as little as 5 minutes with no impact to your credit score.An equal housing lender. NMLS #10287.
