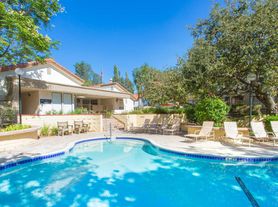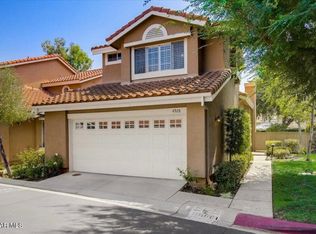Step into style and comfort with this beautifully designed 2-bedroom, 2-bath condo on the first floor! Featuring granite countertops, stainless steel appliances, and ample cabinet space, the kitchen is a chef's dream. The spacious master suite features an en suite bathroom and massive walk in closet, while the inviting living room with a cozy fireplace flows seamlessly to your own private balcony. As part of a sought-after community, you'll enjoy resort-inspired amenities including a sparkling pool, spa, fitness center, and sports courts. All moments from top rated schools, shopping, fine dining, and the charm of the Conejo Valley. This elegant residence combines modern upgrades with everyday convenience making it the perfect place to call home!
Condo for rent
$3,400/mo
5744 Oak Bend Ln UNIT 212, Oak Park, CA 91377
2beds
1,104sqft
Price may not include required fees and charges.
Condo
Available now
Cats, dogs OK
Central air
In unit laundry
4 Carport spaces parking
Central, fireplace
What's special
Sparkling poolSports courtsCozy fireplacePrivate balconyEn suite bathroomMassive walk in closetStainless steel appliances
- 36 days |
- -- |
- -- |
Travel times
Looking to buy when your lease ends?
With a 6% savings match, a first-time homebuyer savings account is designed to help you reach your down payment goals faster.
Offer exclusive to Foyer+; Terms apply. Details on landing page.
Facts & features
Interior
Bedrooms & bathrooms
- Bedrooms: 2
- Bathrooms: 2
- Full bathrooms: 2
Rooms
- Room types: Dining Room
Heating
- Central, Fireplace
Cooling
- Central Air
Appliances
- Included: Dishwasher, Disposal, Dryer, Oven, Refrigerator, Stove, Washer
- Laundry: In Unit, Laundry Closet
Features
- All Bedrooms Down, Balcony, Bedroom on Main Level, Main Level Primary, Open Floorplan, Separate/Formal Dining Room, Walk In Closet, Walk-In Closet(s)
- Has fireplace: Yes
Interior area
- Total interior livable area: 1,104 sqft
Property
Parking
- Total spaces: 4
- Parking features: Assigned, Carport, Covered, Other
- Has carport: Yes
- Details: Contact manager
Features
- Stories: 1
- Exterior features: All Bedrooms Down, Assigned, Association, Association Dues included in rent, Balcony, Bedroom, Bedroom on Main Level, Carbon Monoxide Detector(s), Carport, Community, Fitness Center, Heating system: Central, Ice Maker, In Ground, Laundry Closet, Living Room, Main Level Primary, Open Floorplan, Pool, Pool included in rent, Primary Bathroom, Primary Bedroom, Separate/Formal Dining Room, Shadow Ridge, Sidewalks, Smoke Detector(s), Suburban, View Type: Trees/Woods, Walk In Closet, Walk-In Closet(s)
- Has spa: Yes
- Spa features: Hottub Spa
Details
- Parcel number: 8010250355
Construction
Type & style
- Home type: Condo
- Property subtype: Condo
Condition
- Year built: 1990
Building
Management
- Pets allowed: Yes
Community & HOA
Community
- Features: Fitness Center
HOA
- Amenities included: Fitness Center
Location
- Region: Oak Park
Financial & listing details
- Lease term: 12 Months
Price history
| Date | Event | Price |
|---|---|---|
| 9/13/2025 | Listed for rent | $3,400-1.4%$3/sqft |
Source: CRMLS #SR25216539 | ||
| 9/9/2025 | Listing removed | $3,450$3/sqft |
Source: Zillow Rentals | ||
| 8/8/2025 | Price change | $3,450-1.4%$3/sqft |
Source: Zillow Rentals | ||
| 7/2/2025 | Listed for rent | $3,500$3/sqft |
Source: Zillow Rentals | ||
| 6/18/2025 | Listing removed | $3,500$3/sqft |
Source: Zillow Rentals | ||

