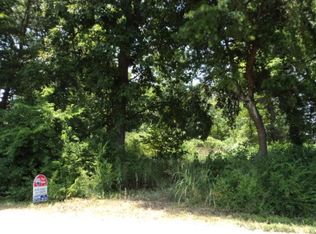Closed
Zestimate®
$400,000
5744 Highland Rd, Orlinda, TN 37141
5beds
1,768sqft
Single Family Residence, Residential
Built in 1963
1.8 Acres Lot
$400,000 Zestimate®
$226/sqft
$2,269 Estimated rent
Home value
$400,000
$360,000 - $448,000
$2,269/mo
Zestimate® history
Loading...
Owner options
Explore your selling options
What's special
Welcome to 5744 Highland Road in Orlinda, TN! This home features 5 Bedrooms, 3 full bathrooms, and an oversized 2-car garage all situated on 1.8 beautiful acres surrounded by the picturesque farmland of Robertson County. This home has been professionally renovated, and no expense has been spared. As you walk in, you will find a large living room with ample natural light. The fresh kitchen boasts new cabinets, countertops, fixtures, and appliances: it even has a pot filler over the stove. In the eating area, you also find a large pantry with a new barn door. Downstairs, there are two bedrooms and a full bath. Upstairs, there are three spacious bedrooms and two full baths. Each of the bathrooms has been updated with custom tilework, nice fixtures, and vanities. The outside of the home will be painted white with black trim. This home also has new ductwork and ceiling vents. There is also a separate roughly 39x42 workshop at the front of the property that is ready for your own personal touches. It already has plumbing and electric in place. Come take a look at all this home has to offer! Listing agent to provide home warranty with acceptable offer. Wanda Wilson with Novus Mortgage to provide qualified buyers with a 1% lender credit that can be applied to closing costs, rate buy down, etc. Call her at 615-477-2244 for more information.
Zillow last checked: 8 hours ago
Listing updated: May 14, 2025 at 10:23am
Listing Provided by:
Caleb Schmittou 615-766-5098,
Exit Realty Garden Gate Team
Bought with:
C.V. Williams, 344559
One Click Realty
Source: RealTracs MLS as distributed by MLS GRID,MLS#: 2699140
Facts & features
Interior
Bedrooms & bathrooms
- Bedrooms: 5
- Bathrooms: 3
- Full bathrooms: 3
- Main level bedrooms: 2
Bedroom 1
- Features: Full Bath
- Level: Full Bath
- Area: 143 Square Feet
- Dimensions: 11x13
Bedroom 2
- Area: 143 Square Feet
- Dimensions: 11x13
Bedroom 3
- Area: 130 Square Feet
- Dimensions: 10x13
Bedroom 4
- Area: 120 Square Feet
- Dimensions: 12x10
Bonus room
- Area: 143 Square Feet
- Dimensions: 11x13
Kitchen
- Area: 130 Square Feet
- Dimensions: 10x13
Living room
- Area: 299 Square Feet
- Dimensions: 23x13
Heating
- Central
Cooling
- Central Air
Appliances
- Included: Dishwasher, Electric Oven, Electric Range
Features
- Flooring: Laminate, Tile
- Basement: Crawl Space
- Has fireplace: No
Interior area
- Total structure area: 1,768
- Total interior livable area: 1,768 sqft
- Finished area above ground: 1,768
Property
Parking
- Total spaces: 2
- Parking features: Garage Faces Front
- Attached garage spaces: 2
Features
- Levels: One
- Stories: 2
- Patio & porch: Porch, Covered
Lot
- Size: 1.80 Acres
- Features: Level, Views
Details
- Additional structures: Storage Building
- Parcel number: 037 00200 000
- Special conditions: Standard
Construction
Type & style
- Home type: SingleFamily
- Property subtype: Single Family Residence, Residential
Materials
- Brick
Condition
- New construction: No
- Year built: 1963
Utilities & green energy
- Sewer: Septic Tank
- Water: Public
- Utilities for property: Water Available
Community & neighborhood
Location
- Region: Orlinda
Price history
| Date | Event | Price |
|---|---|---|
| 5/13/2025 | Sold | $400,000-3.6%$226/sqft |
Source: | ||
| 4/11/2025 | Contingent | $414,900$235/sqft |
Source: | ||
| 3/19/2025 | Listed for sale | $414,900$235/sqft |
Source: | ||
| 3/14/2025 | Contingent | $414,900$235/sqft |
Source: | ||
| 3/14/2025 | Listed for sale | $414,900$235/sqft |
Source: | ||
Public tax history
| Year | Property taxes | Tax assessment |
|---|---|---|
| 2024 | $909 | $50,475 |
| 2023 | $909 +86.6% | $50,475 +167.1% |
| 2022 | $487 | $18,900 |
Find assessor info on the county website
Neighborhood: 37141
Nearby schools
GreatSchools rating
- 6/10East Robertson Elementary SchoolGrades: PK-5Distance: 2.4 mi
- 4/10East Robertson High SchoolGrades: 6-12Distance: 5 mi
Schools provided by the listing agent
- Elementary: East Robertson Elementary
- Middle: East Robertson High School
- High: East Robertson High School
Source: RealTracs MLS as distributed by MLS GRID. This data may not be complete. We recommend contacting the local school district to confirm school assignments for this home.

Get pre-qualified for a loan
At Zillow Home Loans, we can pre-qualify you in as little as 5 minutes with no impact to your credit score.An equal housing lender. NMLS #10287.
