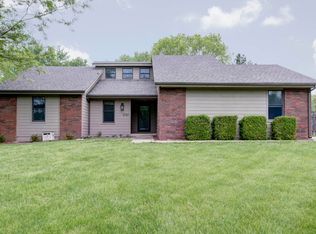Closed
Price Unknown
5744 E Bennett Street, Springfield, MO 65809
4beds
3,162sqft
Single Family Residence
Built in 1981
1.13 Acres Lot
$426,500 Zestimate®
$--/sqft
$2,950 Estimated rent
Home value
$426,500
$405,000 - $452,000
$2,950/mo
Zestimate® history
Loading...
Owner options
Explore your selling options
What's special
4-5 beds, 3.5 baths on 1.13 acres in Hickory & Glendale Schools. Highly desirable area just 3 miles East of Hwy 65 & Sunshine. Primary suite on main floor w/ private deck. High ceilings w/ wood detail & built-in bookshelves in living room. Large sunroom (approx 220 sq ft) off the living area allows access to 2 decks. Spacious kitchen is open to the formal dining area w/ access to deck #2. Perfect for entertaining. Powder bath, large mudroom/pantry & laundry complete the main floor. Upstairs consists of 3 generous sized bedrooms & a full bath. The partial walk-out basement includes 1 non-conforming bedroom, family room w/ French door leading to a patio area, full bath & wet bar area that could easily be converted to a kitchenette. High efficiency heat pump. Partially fenced yard. Extensive landscaping. Oversized garage & attic w/ pull-down stairs provide storage. Don't miss this move-in ready home.
Zillow last checked: 8 hours ago
Listing updated: January 22, 2026 at 11:48am
Listed by:
Stacy A Duncan 417-823-2300,
Murney Associates - Primrose
Bought with:
Team Serrano, 2001027701
Assist 2 Sell
Source: SOMOMLS,MLS#: 60247012
Facts & features
Interior
Bedrooms & bathrooms
- Bedrooms: 4
- Bathrooms: 4
- Full bathrooms: 3
- 1/2 bathrooms: 1
Heating
- Heat Pump, Central, Zoned, Electric
Cooling
- Central Air, Ceiling Fan(s), Zoned, Heat Pump
Appliances
- Included: Dishwasher, Free-Standing Electric Oven, Microwave, Refrigerator, Disposal
- Laundry: Main Level, W/D Hookup
Features
- Quartz Counters, Internet - Cable, Solid Surface Counters, High Ceilings, Walk-In Closet(s), Wet Bar, High Speed Internet
- Flooring: Carpet, Engineered Hardwood, Tile
- Doors: Storm Door(s)
- Windows: Blinds, Double Pane Windows
- Basement: Walk-Out Access,Finished,Partial
- Attic: Partially Floored,Pull Down Stairs
- Has fireplace: No
Interior area
- Total structure area: 3,162
- Total interior livable area: 3,162 sqft
- Finished area above ground: 2,483
- Finished area below ground: 679
Property
Parking
- Total spaces: 2
- Parking features: Additional Parking, Garage Faces Side, Garage Door Opener
- Attached garage spaces: 2
Features
- Levels: One and One Half
- Stories: 1
- Patio & porch: Patio, Deck, Side Porch, Front Porch
- Exterior features: Rain Gutters
- Fencing: Picket,Chain Link,Wood,Partial
Lot
- Size: 1.13 Acres
- Dimensions: 164 x 300
- Features: Acreage, Level, Landscaped, Corner Lot
Details
- Parcel number: 881225400001
- Other equipment: Radon Mitigation System
Construction
Type & style
- Home type: SingleFamily
- Architectural style: Traditional
- Property subtype: Single Family Residence
Materials
- Vinyl Siding
- Foundation: Brick/Mortar, Crawl Space
- Roof: Composition
Condition
- Year built: 1981
Utilities & green energy
- Sewer: Septic Tank
- Water: Shared Well
Community & neighborhood
Security
- Security features: Security System, Smoke Detector(s)
Location
- Region: Springfield
- Subdivision: James River Add
Other
Other facts
- Listing terms: Cash,Conventional
Price history
| Date | Event | Price |
|---|---|---|
| 8/18/2023 | Sold | -- |
Source: | ||
| 7/14/2023 | Pending sale | $410,000$130/sqft |
Source: | ||
| 7/12/2023 | Listed for sale | $410,000+72.3%$130/sqft |
Source: | ||
| 7/1/2013 | Sold | -- |
Source: Agent Provided Report a problem | ||
| 3/14/2013 | Listed for sale | $237,900$75/sqft |
Source: Carol Jones Realtors #1302544 Report a problem | ||
Public tax history
| Year | Property taxes | Tax assessment |
|---|---|---|
| 2025 | $2,532 +1.1% | $48,850 +8.6% |
| 2024 | $2,504 +5.3% | $44,980 |
| 2023 | $2,378 +14.5% | $44,980 +17.5% |
Find assessor info on the county website
Neighborhood: 65809
Nearby schools
GreatSchools rating
- 8/10Hickory Hills Elementary SchoolGrades: K-5Distance: 2.5 mi
- 9/10Hickory Hills Middle SchoolGrades: 6-8Distance: 2.5 mi
- 8/10Glendale High SchoolGrades: 9-12Distance: 3.5 mi
Schools provided by the listing agent
- Elementary: SGF-Hickory Hills
- Middle: SGF-Hickory Hills
- High: SGF-Glendale
Source: SOMOMLS. This data may not be complete. We recommend contacting the local school district to confirm school assignments for this home.
