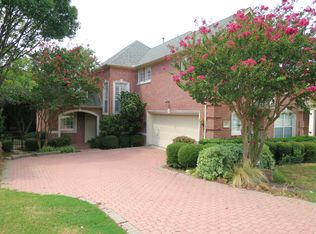PLANO ISD, MOSTLY FURNISHED, LOW MAINTENANCE custom home in highly sought after Avignon Windhaven community. 3 car garage! The home opens to 20ft soaring ceilings, wood staircase, with iron, balusters, and beautiful hardwood floors. Gourmet eat-in kitchen is spacious and boasts butlers pantry, abundance of cabinets, HUGE island, stainless steel appliances, gas cooktop, double ovens, Subzero fridge, Quartz counters, Marble backsplash, under cabinet lighting, built-in buffet. Living area has wall of windows, stone fireplace, and wet bar with wine fridge. Primary suite has 10ft popup ceilings, designer carpet, bath with separate comfort height vanities, granite counters, His & Hers closets, jetted tub, separate shower. Formal Dining features groin vaulted ceiling. Office has built-in bookshelves, and glass French doors. private balcony off Gameroom. Backyard has built-in outdoor grill, covered patio w sitting area. So many upgrades including 3in hardwood floors thru main areas, plantation shutters, upgraded lighting. Close by to major highways, shopping, and more.
Tenant is responsible for all utilities, backyard lawncare, and renters insurance. No smoking. No waterbeds. Pet Restrictions. $45 non refundable application fee and background check for each adult 18 years and older. Lease requirement includes Application Fee, Credit Report, Prior Residence Info. Monies Required includes First Months Rent, Security Deposit. Pets at landlords discretion
House for rent
$7,350/mo
5744 Cadence Ln, Plano, TX 75024
4beds
3,556sqft
Price is base rent and doesn't include required fees.
Single family residence
Available now
Small dogs OK
Central air
In unit laundry
Attached garage parking
-- Heating
What's special
Stone fireplacePrivate balconyBeautiful hardwood floorsBuilt-in outdoor grillDesigner carpetWall of windowsStainless steel appliances
- 59 days
- on Zillow |
- -- |
- -- |
Travel times
Facts & features
Interior
Bedrooms & bathrooms
- Bedrooms: 4
- Bathrooms: 5
- Full bathrooms: 4
- 1/2 bathrooms: 1
Rooms
- Room types: Office
Cooling
- Central Air
Appliances
- Included: Dishwasher, Dryer, Refrigerator, Stove, Washer
- Laundry: In Unit
Features
- Walk-In Closet(s), Wet Bar
- Flooring: Hardwood
- Furnished: Yes
Interior area
- Total interior livable area: 3,556 sqft
Property
Parking
- Parking features: Attached, Garage
- Has attached garage: Yes
- Details: Contact manager
Features
- Patio & porch: Patio
- Exterior features: Balcony, Barbecue, Brick, COMMUNITY AMENITIES CENTER, Game Room, Granite Counters, HOA INCLUDED, Kitchen Island, Lawn, No Utilities included in rent, PLANO ISD, Quartz Counters
Details
- Parcel number: R893300A00201
Construction
Type & style
- Home type: SingleFamily
- Property subtype: Single Family Residence
Community & HOA
Location
- Region: Plano
Financial & listing details
- Lease term: 1 Year
Price history
| Date | Event | Price |
|---|---|---|
| 4/3/2025 | Price change | $7,350-1.9%$2/sqft |
Source: Zillow Rentals | ||
| 3/26/2025 | Listed for rent | $7,490$2/sqft |
Source: Zillow Rentals | ||
| 3/15/2025 | Listing removed | $7,490$2/sqft |
Source: Zillow Rentals | ||
| 1/1/2025 | Listed for rent | $7,490-6.1%$2/sqft |
Source: Zillow Rentals | ||
| 12/27/2023 | Listing removed | -- |
Source: Zillow Rentals | ||
![[object Object]](https://photos.zillowstatic.com/fp/240cf44fca80a62b560fbd5c917f7b3e-p_i.jpg)
