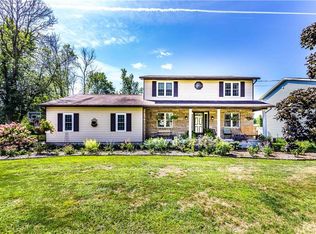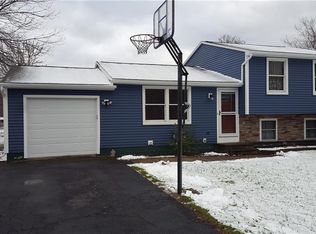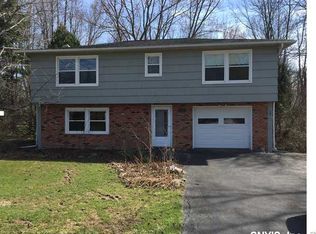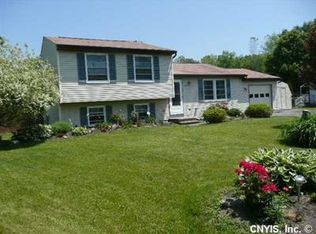More than you see! 6 bedroom 2 1/2 bath. New master, new master bath, new carpet & paint, Energy Thermal Star Windows installed by Comfort Windows with transferable lifetime warranty. Granite counter tops, newly remodeled kitchen ,formal dining room . Relax by the fireplace after a long day. Fantastic family room overlooks in ground pool with pool house and unbelievable back yard. Full basement heated and ready to finish! 2 stall attached garage as well as a huge detached 38x23 garage w/attic space as well. Your new home will boast a grand driveway that leads along your privacy fence past your beautiful pool back to your private heated detached garage with approximately 874 sq ft. TAXES SHOWN WITHOUT EXEMPTIONS. ALL APPLIANCES STAY!(100% Money back Guarantee program restriction apply)
This property is off market, which means it's not currently listed for sale or rent on Zillow. This may be different from what's available on other websites or public sources.



