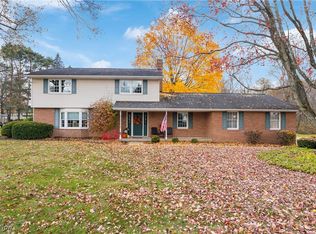This lovely Plain Township home in the rolling neighborhood of Sherwood Village sits on a pretty 1/2 acre lot, with private backyard views. There are many updates throughout that make this home turn-key. The updates include a completely remodeled kitchen in 2020 that feature stunning quartzite counter tops with a waterfall overhang. There is new vinyl flooring throughout the kitchen, dining, and living room area. Upstairs you also find that both the full and master bathrooms have been remodeled just within the last couple months. One of your favorite rooms just may be the 3 season Sunroom, with it's gorgeous views of the private backyard and tree line. In the summer you can also enjoy the nice above ground pool that will remain with home. The oversized garage offers extra storage space too. Close to schools, Parks, and just minutes away from Oakwood Square! A brand-new septic system was just installed in 2018. Schedule your showing today as this one will not last!
This property is off market, which means it's not currently listed for sale or rent on Zillow. This may be different from what's available on other websites or public sources.
