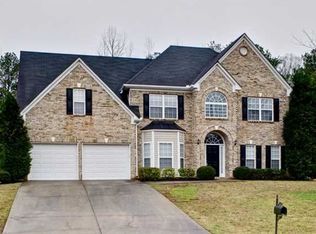Closed
$400,000
5743 Sullivan Point Dr, Powder Springs, GA 30127
4beds
--sqft
Single Family Residence
Built in 2005
0.62 Acres Lot
$406,500 Zestimate®
$--/sqft
$3,001 Estimated rent
Home value
$406,500
$386,000 - $427,000
$3,001/mo
Zestimate® history
Loading...
Owner options
Explore your selling options
What's special
Introducing this magnificent 2-story residence with a finished basement, offering a remarkable living experience. The exterior of the property exudes an elegant and grand aesthetic, boasting an architectural design that commands attention. The attention to detail in the exterior finishes and landscaping creates a captivating curb appeal, ensuring a lasting impression for visitors and passersby. As you step through the grand entrance, a spacious 2-story foyer welcomes you, exuding an immediate sense of elegance and sophistication. The home's interior is thoughtfully designed, incorporating high-end finishes and attention to detail throughout. The main level of the house offers a separate dining room, providing an intimate setting for hosting formal gatherings and creating memorable dining experiences. The gourmet kitchen is adorned with exquisite granite countertops and features stainless steel appliances, perfect for culinary enthusiasts and aspiring chefs. The formal living room can be on display as the show piece of the home. The family room features a cozy fireplace as well as a wall of windows overlooking the beautiful backyard. As you ascend the grand staircase, make your way into the oversized owners suite, a true retreat, offering a sanctuary of relaxation and privacy. With ample space for a sitting area, the owner's suite provides a peaceful haven to unwind after a long day. The primary bathroom is a spa-like oasis, complete with double vanities, corner jetted tub, and tiled shower ensuring a pampering experience. You will be pleased with the spacious walk in closet. There are three large secondary bedrooms, each offering ample closet space. Whether accommodating family members or creating a home office, these bedrooms provide versatility and comfort. Additionally, the finished basement offers a myriad of possibilities, from a home theater or game room to a guest suite or home gym, catering to the diverse needs of the homeowner. Stepping outside, the custom deck with two levels creates an idyllic setting for outdoor entertainment and relaxation. The deck overlooks the park-like backyard, featuring lush landscaping and a serene ambiance, providing the perfect backdrop for gatherings or simply enjoying the natural surroundings.
Zillow last checked: 8 hours ago
Listing updated: January 12, 2024 at 12:53pm
Listed by:
Rachael King 7708261805,
Real Broker LLC
Bought with:
Sherri Lane, 356841
BHHS Georgia Properties
Source: GAMLS,MLS#: 10166930
Facts & features
Interior
Bedrooms & bathrooms
- Bedrooms: 4
- Bathrooms: 3
- Full bathrooms: 2
- 1/2 bathrooms: 1
Dining room
- Features: Separate Room
Kitchen
- Features: Breakfast Area, Breakfast Bar, Breakfast Room, Pantry, Solid Surface Counters
Heating
- Natural Gas, Baseboard, Zoned
Cooling
- Ceiling Fan(s), Zoned
Appliances
- Included: Dryer, Washer, Dishwasher, Disposal, Microwave, Oven/Range (Combo), Refrigerator
- Laundry: Laundry Closet
Features
- Bookcases, Tray Ceiling(s), High Ceilings, Double Vanity, Other, Separate Shower, Tile Bath, Walk-In Closet(s)
- Flooring: Hardwood, Carpet, Vinyl
- Windows: Double Pane Windows
- Basement: Bath/Stubbed,Concrete,Daylight,Interior Entry,Exterior Entry,Finished,Full
- Number of fireplaces: 1
- Fireplace features: Family Room, Gas Starter
- Common walls with other units/homes: No Common Walls
Interior area
- Total structure area: 0
- Finished area above ground: 0
- Finished area below ground: 0
Property
Parking
- Total spaces: 2
- Parking features: Attached, Garage Door Opener, Basement, Garage, Side/Rear Entrance
- Has attached garage: Yes
Features
- Levels: Three Or More
- Stories: 3
- Patio & porch: Deck
- Waterfront features: No Dock Or Boathouse
- Body of water: None
Lot
- Size: 0.62 Acres
- Features: Level, Private
- Residential vegetation: Wooded
Details
- Parcel number: 18001400350
Construction
Type & style
- Home type: SingleFamily
- Architectural style: Brick Front,Traditional
- Property subtype: Single Family Residence
Materials
- Brick, Vinyl Siding
- Roof: Composition
Condition
- Resale
- New construction: No
- Year built: 2005
Utilities & green energy
- Sewer: Septic Tank
- Water: Public
- Utilities for property: Underground Utilities, Cable Available, Electricity Available, Natural Gas Available, Water Available
Green energy
- Energy efficient items: Thermostat, Appliances
Community & neighborhood
Security
- Security features: Security System, Smoke Detector(s)
Community
- Community features: None
Location
- Region: Powder Springs
- Subdivision: Sullivan Point
HOA & financial
HOA
- Has HOA: Yes
- HOA fee: $110 annually
- Services included: Other
Other
Other facts
- Listing agreement: Exclusive Right To Sell
- Listing terms: 1031 Exchange,Cash,Conventional,FHA,Fannie Mae Approved,Freddie Mac Approved,VA Loan
Price history
| Date | Event | Price |
|---|---|---|
| 6/23/2023 | Sold | $400,000 |
Source: | ||
| 6/6/2023 | Pending sale | $400,000 |
Source: | ||
| 6/2/2023 | Listed for sale | $400,000+61.3% |
Source: | ||
| 4/29/2019 | Sold | $248,000-2.7% |
Source: | ||
| 4/12/2019 | Pending sale | $255,000+0% |
Source: Keller Williams Realty Cityside #6522690 | ||
Public tax history
| Year | Property taxes | Tax assessment |
|---|---|---|
| 2024 | $4,014 +38.2% | $160,000 +66.1% |
| 2023 | $2,904 -0.7% | $96,312 |
| 2022 | $2,923 | $96,312 |
Find assessor info on the county website
Neighborhood: 30127
Nearby schools
GreatSchools rating
- 6/10Hendricks Elementary SchoolGrades: PK-5Distance: 1.1 mi
- 5/10Garrett Middle SchoolGrades: 6-8Distance: 2.5 mi
- 4/10South Cobb High SchoolGrades: 9-12Distance: 4.4 mi
Schools provided by the listing agent
- Elementary: Hendricks
- Middle: Garrett
- High: South Cobb
Source: GAMLS. This data may not be complete. We recommend contacting the local school district to confirm school assignments for this home.
Get a cash offer in 3 minutes
Find out how much your home could sell for in as little as 3 minutes with a no-obligation cash offer.
Estimated market value
$406,500
Get a cash offer in 3 minutes
Find out how much your home could sell for in as little as 3 minutes with a no-obligation cash offer.
Estimated market value
$406,500
