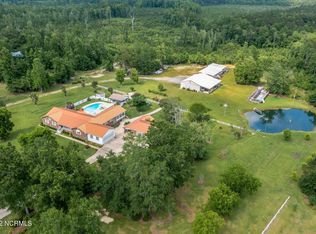Sold for $496,000
$496,000
5743 Neuse Road, Grantsboro, NC 28529
4beds
3,191sqft
Single Family Residence
Built in 1994
2.56 Acres Lot
$544,500 Zestimate®
$155/sqft
$3,051 Estimated rent
Home value
$544,500
$517,000 - $577,000
$3,051/mo
Zestimate® history
Loading...
Owner options
Explore your selling options
What's special
Generously sized home in the country situated on 2.56 acres. This immaculate and spacious 4-bedroom home with office and hobby room has a comfortable open floor plan in the living/dining/kitchen area, a screened porch, metal roof, attached 2- car carport, and fenced yard. The 46' x 40' fully insulated metal building features three bays and 12' overhead doors, an overhead attic, plumbed with utility sink and is wired for welding (240/220). For horse lovers, this unrestricted property offers a 20'x30' barn, two stalls, a tack room, and an acre pasture. There's also a 12 x 24 storage building with electric. Upgrades include a heat and air conditioning system in 2017 and a 60-gallon electric hot water heater installed in 2020. The owner remodeled the kitchen with custom made cabinetry and new appliances about 7 years ago and renovated the kitchen/dining/living room to create an open great room. They added the metal roof about 13 years ago.
Zillow last checked: 8 hours ago
Listing updated: June 26, 2023 at 11:58am
Listed by:
Suzanne Gwaltney 252-670-3797,
Century 21 Sail/Loft Realty
Bought with:
Suzanne Gwaltney, 232668
Century 21 Sail/Loft Realty
Source: Hive MLS,MLS#: 100378400 Originating MLS: Neuse River Region Association of Realtors
Originating MLS: Neuse River Region Association of Realtors
Facts & features
Interior
Bedrooms & bathrooms
- Bedrooms: 4
- Bathrooms: 3
- Full bathrooms: 3
Bedroom 1
- Dimensions: 12.41 x 11.5
Bedroom 2
- Dimensions: 16 x 11.41
Bedroom 3
- Dimensions: 16.33 x 14.33
Bedroom 4
- Dimensions: 17.25 x 11.41
Bonus room
- Dimensions: 11.5 x 8.91
Breakfast nook
- Dimensions: 13.08 x 12.83
Dining room
- Dimensions: 15.75 x 13.08
Kitchen
- Dimensions: 16.25 x 13.08
Laundry
- Dimensions: 6.5 x 6.08
Living room
- Dimensions: 19.91 x 17.08
Office
- Dimensions: 17.25 x 14.58
Heating
- Gas Pack, Heat Pump, Electric
Cooling
- Central Air
Appliances
- Included: Electric Oven, Built-In Microwave, Washer, Refrigerator, Dryer
- Laundry: Laundry Room
Features
- Master Downstairs, Kitchen Island, Ceiling Fan(s), Walk-in Shower
- Flooring: Carpet, Vinyl
- Basement: None
- Attic: None
- Has fireplace: No
- Fireplace features: None
Interior area
- Total structure area: 3,191
- Total interior livable area: 3,191 sqft
Property
Parking
- Total spaces: 3
- Parking features: On Site, Paved
- Carport spaces: 2
Accessibility
- Accessibility features: None
Features
- Levels: One
- Stories: 1
- Patio & porch: Covered, Deck, Porch, Screened
- Exterior features: None
- Fencing: Wood
- Waterfront features: None
Lot
- Size: 2.56 Acres
- Features: Horse Farm
Details
- Additional structures: Shed(s), See Remarks, Barn(s), Workshop
- Parcel number: D08341
- Zoning: Residential
- Special conditions: Standard
Construction
Type & style
- Home type: SingleFamily
- Property subtype: Single Family Residence
Materials
- Vinyl Siding
- Foundation: Block
- Roof: Metal
Condition
- New construction: No
- Year built: 1994
Utilities & green energy
- Sewer: Septic Tank
- Water: Public
- Utilities for property: Water Available
Green energy
- Green verification: None
Community & neighborhood
Location
- Region: Grantsboro
- Subdivision: Not In Subdivision
Other
Other facts
- Listing agreement: Exclusive Right To Sell
- Listing terms: Cash,Conventional
- Road surface type: Paved
Price history
| Date | Event | Price |
|---|---|---|
| 6/26/2023 | Sold | $496,000-5%$155/sqft |
Source: | ||
| 5/20/2023 | Pending sale | $522,000$164/sqft |
Source: | ||
| 4/10/2023 | Listed for sale | $522,000+93.3%$164/sqft |
Source: | ||
| 6/11/2007 | Sold | $270,000$85/sqft |
Source: | ||
Public tax history
| Year | Property taxes | Tax assessment |
|---|---|---|
| 2025 | $2,010 | $289,182 |
| 2024 | $2,010 +3% | $289,182 |
| 2023 | $1,952 +1.5% | $289,182 |
Find assessor info on the county website
Neighborhood: 28529
Nearby schools
GreatSchools rating
- 5/10Pamlico County Primary SchoolGrades: PK-3Distance: 7.6 mi
- 9/10Pamlico County Middle SchoolGrades: 6-8Distance: 8.4 mi
- 6/10Pamlico County High SchoolGrades: 9-12Distance: 7.9 mi
Get pre-qualified for a loan
At Zillow Home Loans, we can pre-qualify you in as little as 5 minutes with no impact to your credit score.An equal housing lender. NMLS #10287.
Sell for more on Zillow
Get a Zillow Showcase℠ listing at no additional cost and you could sell for .
$544,500
2% more+$10,890
With Zillow Showcase(estimated)$555,390
