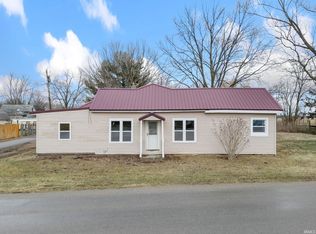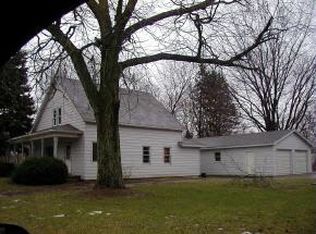5743 E 650 N Rochester 46975- Gorgeous country home & setting, 3 bedrooms, 2 full bathrooms, NEW metal roof on home in 2016 & garage in 2017, NEW AC/Furnace in 2017, one acre of land, two car detached garage, plenty of storage, fenced backyard, very spacious home with beautiful decor! Welcome to the country, don't let this one slip by!
This property is off market, which means it's not currently listed for sale or rent on Zillow. This may be different from what's available on other websites or public sources.

