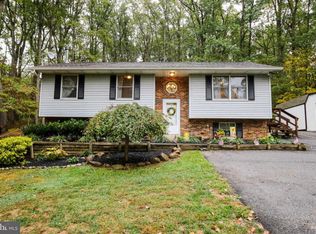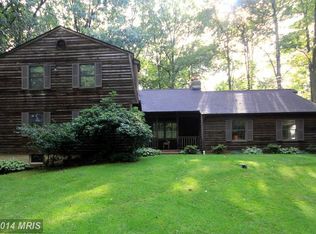Sold for $820,000
$820,000
5743 Buffalo Rd, Mount Airy, MD 21771
4beds
2,948sqft
Single Family Residence
Built in 1982
3.42 Acres Lot
$854,500 Zestimate®
$278/sqft
$3,199 Estimated rent
Home value
$854,500
$786,000 - $931,000
$3,199/mo
Zestimate® history
Loading...
Owner options
Explore your selling options
What's special
Welcome to this stunning Colonial nestled on over 3 picturesque acres! This beautifully maintained home offers an updated kitchen featuring quartz countertops, stainless steel appliances, and a stylish tile backsplash. Luxury vinyl plank flooring flows through most of the home, with the exception of the 4th-floor office/ flex space. The inviting step-down family room boasts two sliding doors leading to a private back patio—perfect for indoor-outdoor living. Enjoy separate formal living and dining rooms ideal for entertaining. Upstairs, you'll find a spacious primary suite, three generously sized additional bedrooms, and a convenient laundry room. The top level offers a versatile office/flex space with even more room to customize to your needs. The unfinished walk-out lower level provides endless potential for additional living space. Most windows have plantation shutters. This home combines timeless charm with modern updates—don’t miss it!
Zillow last checked: 8 hours ago
Listing updated: June 16, 2025 at 05:46am
Listed by:
Karen Thompson 301-370-5196,
Berkshire Hathaway HomeServices PenFed Realty
Bought with:
Jennifer Lewis, 681226
Monument Sotheby's International Realty
Source: Bright MLS,MLS#: MDCR2026600
Facts & features
Interior
Bedrooms & bathrooms
- Bedrooms: 4
- Bathrooms: 3
- Full bathrooms: 2
- 1/2 bathrooms: 1
- Main level bathrooms: 1
Dining room
- Level: Main
Family room
- Level: Main
Foyer
- Level: Main
Kitchen
- Level: Main
Laundry
- Level: Upper
Office
- Level: Upper
Heating
- Heat Pump, Electric
Cooling
- Central Air, Electric
Appliances
- Included: Dishwasher, Dryer, Refrigerator, Stainless Steel Appliance(s), Cooktop, Washer, Water Heater, Electric Water Heater
- Laundry: Upper Level, Laundry Room
Features
- Attic, Breakfast Area, Ceiling Fan(s), Crown Molding, Family Room Off Kitchen, Formal/Separate Dining Room, Kitchen - Table Space, Pantry, Primary Bath(s), Upgraded Countertops
- Windows: Window Treatments
- Basement: Interior Entry,Exterior Entry,Unfinished,Windows
- Has fireplace: No
- Fireplace features: Wood Burning Stove
Interior area
- Total structure area: 4,136
- Total interior livable area: 2,948 sqft
- Finished area above ground: 2,948
- Finished area below ground: 0
Property
Parking
- Total spaces: 2
- Parking features: Garage Faces Side, Garage Door Opener, Inside Entrance, Driveway, Attached
- Attached garage spaces: 2
- Has uncovered spaces: Yes
Accessibility
- Accessibility features: None
Features
- Levels: Four
- Stories: 4
- Patio & porch: Deck, Patio, Porch
- Exterior features: Stone Retaining Walls
- Pool features: None
Lot
- Size: 3.42 Acres
Details
- Additional structures: Above Grade, Below Grade
- Parcel number: 0713008965
- Zoning: AGRIC
- Special conditions: Standard
Construction
Type & style
- Home type: SingleFamily
- Architectural style: Colonial
- Property subtype: Single Family Residence
Materials
- Combination
- Foundation: Concrete Perimeter
Condition
- Very Good
- New construction: No
- Year built: 1982
Utilities & green energy
- Sewer: Septic Exists, Private Septic Tank
- Water: Well
Community & neighborhood
Location
- Region: Mount Airy
- Subdivision: None Available
Other
Other facts
- Listing agreement: Exclusive Right To Sell
- Ownership: Fee Simple
Price history
| Date | Event | Price |
|---|---|---|
| 6/16/2025 | Sold | $820,000+2.5%$278/sqft |
Source: | ||
| 5/21/2025 | Pending sale | $799,999$271/sqft |
Source: | ||
| 5/8/2025 | Contingent | $799,999$271/sqft |
Source: | ||
| 5/6/2025 | Listed for sale | $799,999+45.5%$271/sqft |
Source: | ||
| 6/7/2004 | Sold | $550,000$187/sqft |
Source: Public Record Report a problem | ||
Public tax history
| Year | Property taxes | Tax assessment |
|---|---|---|
| 2025 | $6,253 +10.7% | $548,067 +9.7% |
| 2024 | $5,648 +3.4% | $499,800 +3.4% |
| 2023 | $5,459 +3.6% | $483,133 -3.3% |
Find assessor info on the county website
Neighborhood: 21771
Nearby schools
GreatSchools rating
- 5/10Mount Airy Elementary SchoolGrades: 3-5Distance: 2.1 mi
- 6/10Mount Airy Middle SchoolGrades: 6-8Distance: 2.1 mi
- 8/10South Carroll High SchoolGrades: 9-12Distance: 6 mi
Schools provided by the listing agent
- District: Carroll County Public Schools
Source: Bright MLS. This data may not be complete. We recommend contacting the local school district to confirm school assignments for this home.
Get a cash offer in 3 minutes
Find out how much your home could sell for in as little as 3 minutes with a no-obligation cash offer.
Estimated market value$854,500
Get a cash offer in 3 minutes
Find out how much your home could sell for in as little as 3 minutes with a no-obligation cash offer.
Estimated market value
$854,500

