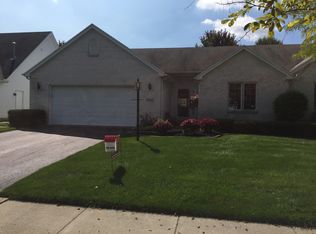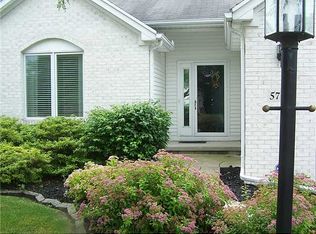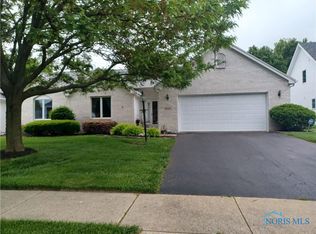Sold for $216,500 on 12/08/23
$216,500
5743 Brook Cliffe Rd, Toledo, OH 43614
3beds
1,807sqft
Condominium
Built in 1996
-- sqft lot
$240,000 Zestimate®
$120/sqft
$1,968 Estimated rent
Home value
$240,000
$228,000 - $252,000
$1,968/mo
Zestimate® history
Loading...
Owner options
Explore your selling options
What's special
Impeccably clean and move-in ready & a condo w/everything you're looking for. Features include great room w/fireplace(w/insert), & vaulted ceiling, master w/walk-in shower & separate tub, lovely kitchen w/granite, pantry & eat in area. The first floor also has a den, laundry room & 1/2 bath. Upstairs are 2 large bedrooms & full bath. Large Walk-in storage area. The exterior provides you with a deck with automatic controlled awning for relaxation & grill to enjoy those good weather days.
Zillow last checked: 8 hours ago
Listing updated: October 13, 2025 at 11:55pm
Listed by:
Sharon Salsberry,
The Danberry Co.
Bought with:
The Danberry Co.
Source: NORIS,MLS#: 6106371
Facts & features
Interior
Bedrooms & bathrooms
- Bedrooms: 3
- Bathrooms: 3
- Full bathrooms: 2
- 1/2 bathrooms: 1
Primary bedroom
- Features: Ceiling Fan(s)
- Level: Main
- Dimensions: 16 x 12
Bedroom 2
- Features: Ceiling Fan(s)
- Level: Upper
- Dimensions: 11 x 10
Bedroom 3
- Features: Ceiling Fan(s)
- Level: Upper
- Dimensions: 12 x 10
Den
- Features: Ceiling Fan(s), Vaulted Ceiling(s)
- Level: Main
- Dimensions: 11 x 10
Great room
- Features: Vaulted Ceiling(s), Fireplace
- Level: Main
- Dimensions: 18 x 14
Kitchen
- Level: Main
- Dimensions: 21 x 10
Sun room
- Features: Ceiling Fan(s)
- Level: Main
- Dimensions: 14 x 12
Heating
- Forced Air, Natural Gas
Cooling
- Central Air
Appliances
- Included: Dishwasher, Microwave, Water Heater, Disposal, Dryer, Gas Range, Refrigerator, Washer
- Laundry: Electric Dryer Hookup, Main Level
Features
- Ceiling Fan(s), Eat-in Kitchen, Pantry, Primary Bathroom, Vaulted Ceiling(s)
- Flooring: Carpet, Tile, Laminate
- Has fireplace: Yes
- Fireplace features: Family Room, Insert
Interior area
- Total structure area: 1,807
- Total interior livable area: 1,807 sqft
Property
Parking
- Total spaces: 2
- Parking features: Asphalt, Driveway, Garage Door Opener
- Has uncovered spaces: Yes
Accessibility
- Accessibility features: Therapeutic Whirlpool
Features
- Levels: One and One Half
- Patio & porch: Deck
Details
- Parcel number: 2681006
Construction
Type & style
- Home type: Condo
- Property subtype: Condominium
Materials
- Brick, Vinyl Siding
- Foundation: Crawl Space
- Roof: Shingle
Condition
- Year built: 1996
Utilities & green energy
- Sewer: Sanitary Sewer
- Water: Public
Community & neighborhood
Location
- Region: Toledo
- Subdivision: None
HOA & financial
HOA
- Has HOA: No
- HOA fee: $375 quarterly
- Services included: Lawn Care, Security, Snow Removal, Other
Other
Other facts
- Listing terms: Cash,Conventional,VA Loan
Price history
| Date | Event | Price |
|---|---|---|
| 12/11/2023 | Pending sale | $239,900+10.8%$133/sqft |
Source: NORIS #6106371 | ||
| 12/8/2023 | Sold | $216,500-9.8%$120/sqft |
Source: NORIS #6106371 | ||
| 11/27/2023 | Contingent | $239,900$133/sqft |
Source: NORIS #6106371 | ||
| 11/21/2023 | Listed for sale | $239,900$133/sqft |
Source: NORIS #6106371 | ||
| 11/6/2023 | Contingent | $239,900$133/sqft |
Source: NORIS #6106371 | ||
Public tax history
| Year | Property taxes | Tax assessment |
|---|---|---|
| 2024 | $3,229 +0.7% | $61,075 +17.4% |
| 2023 | $3,207 -0.1% | $52,010 |
| 2022 | $3,209 -2.5% | $52,010 |
Find assessor info on the county website
Neighborhood: Southwyck
Nearby schools
GreatSchools rating
- 5/10Glendale-Feilbach Elementary SchoolGrades: K-8Distance: 1.3 mi
- 4/10Bowsher High SchoolGrades: 9-12Distance: 3.6 mi
Schools provided by the listing agent
- Elementary: Glendale - Feilbach
- High: Bowsher
Source: NORIS. This data may not be complete. We recommend contacting the local school district to confirm school assignments for this home.

Get pre-qualified for a loan
At Zillow Home Loans, we can pre-qualify you in as little as 5 minutes with no impact to your credit score.An equal housing lender. NMLS #10287.
Sell for more on Zillow
Get a free Zillow Showcase℠ listing and you could sell for .
$240,000
2% more+ $4,800
With Zillow Showcase(estimated)
$244,800

